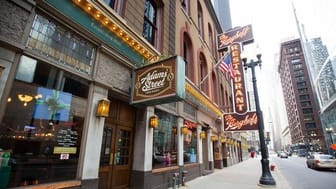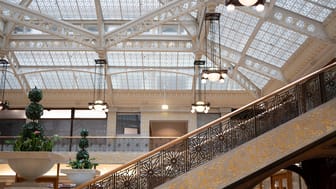Sullivan Center
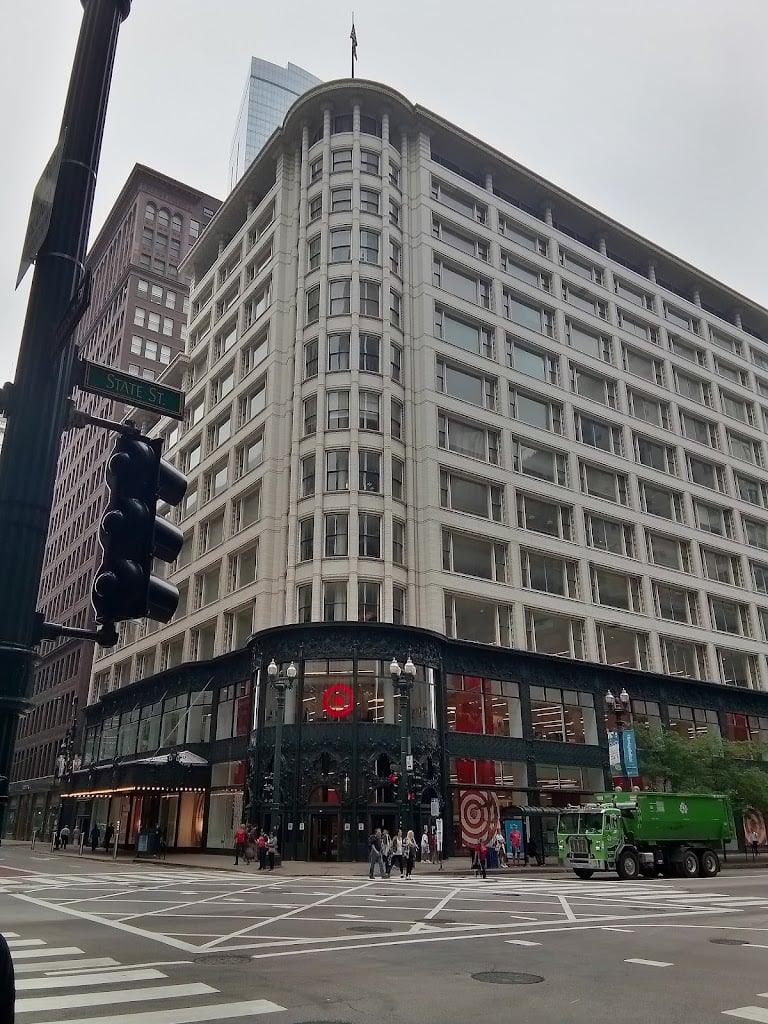
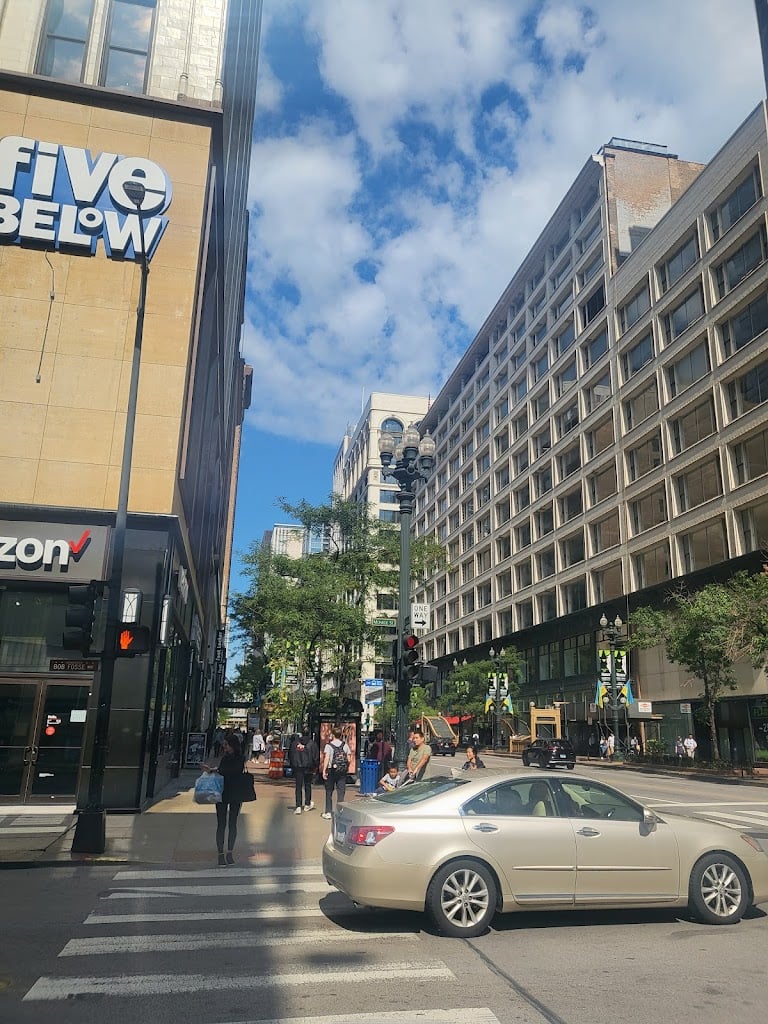
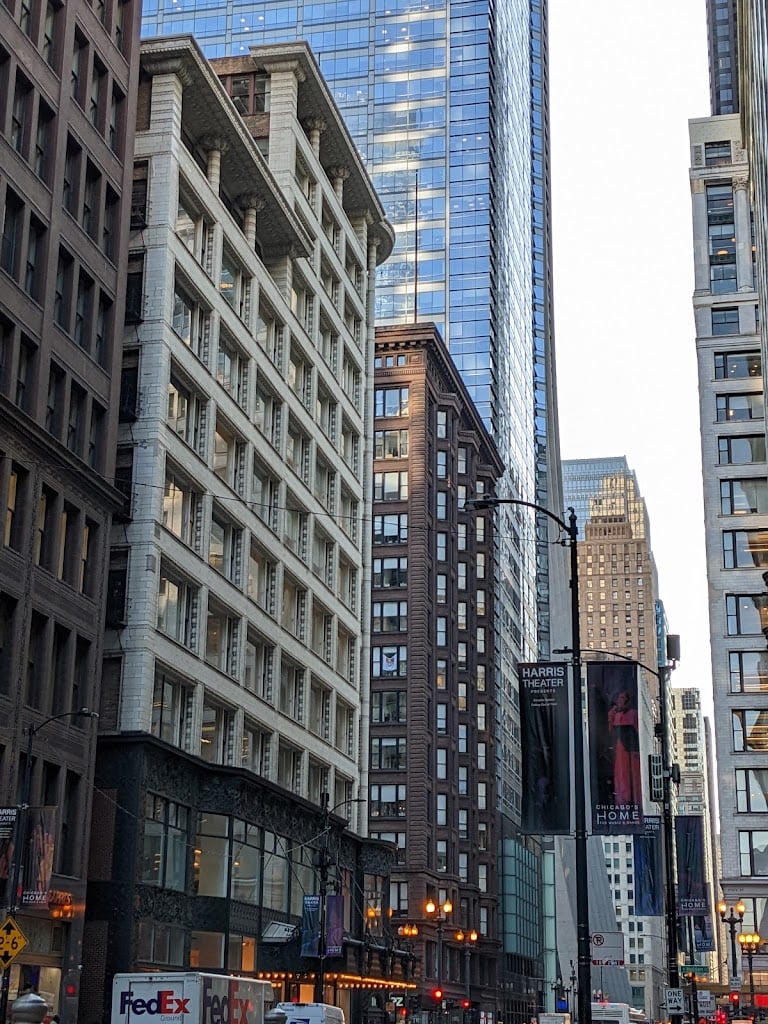
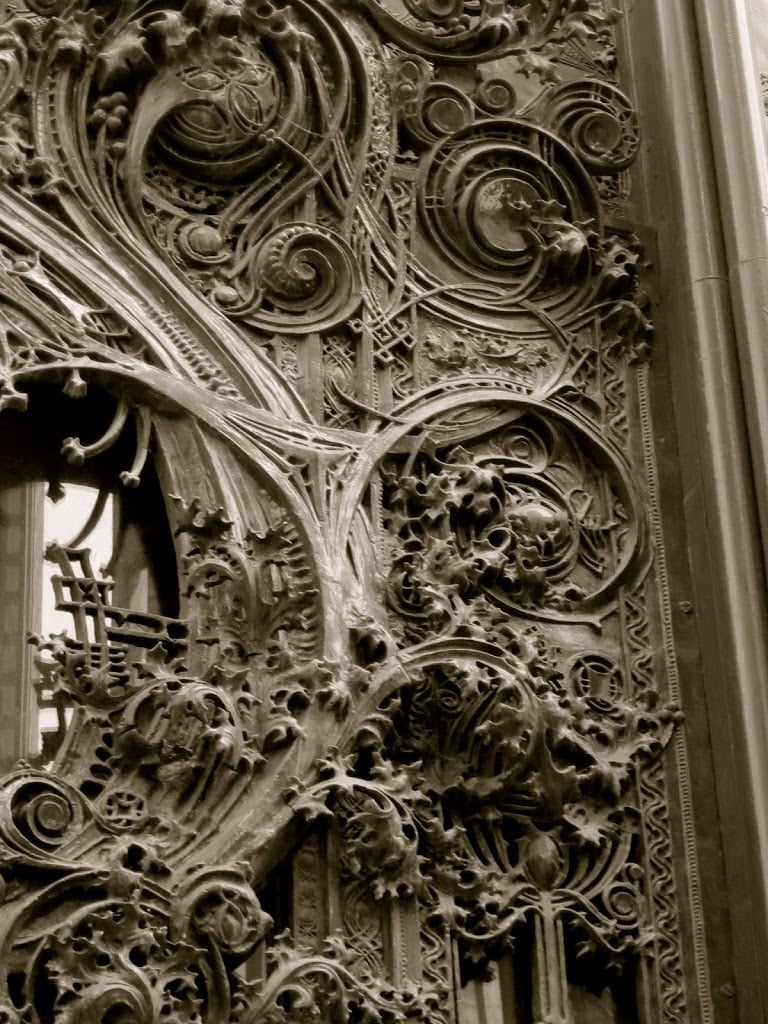
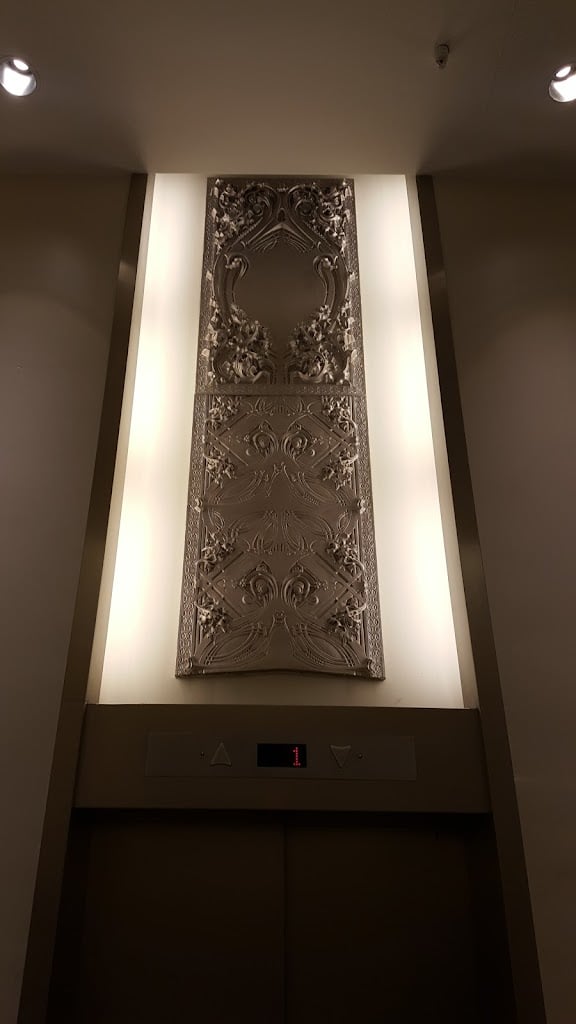
Ask ThatchGPT
Suggest a local expert to plan my trip
Suggest an unique itinerary for my Chicago trip
What foods do Chicago locals eat
What are some true hidden gems in Chicago
Help me brainstorm trip ideas for Chicago
Help me plan a family-friendly trip to Chicago
What people say
Michael Silverman
"At the intersection of State and Madison, one building with large windows and a rounded corner entryway stands out. In contrast to its relatively plain neighbors, the pedestrian’s eye is immediately attracted to the structure’s bronze-colored ground floor and broad white façade stretching twelve stories above it.
This is Louis Sullivan’s Carson, Pirie, Scott building, a department store constructed in two stages in 1899 and 1903-04. Sullivan’s building is an important example of early Chicago skyscraper architecture, and can also be seen as a fascinating indicator of the relationship between architecture and commerce.
The design incorporates Sullivan's philosophy of form follows function and the theory of ornamentation. Sullivan illustrates this philosophy by describing an ideal tripartite skyscraper. First, there should be a base level with a ground floor for businesses that require easy public access, light, and open space, and a second story also be publicly accessible by stairways. These floors should then be followed by an infinite number of stories for offices, designed to look all the same because they serve the same function.
Finally, the building should be topped with an attic story and a distinct cornice line to mark its endpoint and set it apart from other buildings within the cityscape. For Sullivan, the characteristic feature of a skyscraper was that it was tall, and so the building’s design should serve that goal by emphasizing its upward momentum.
(view from NW corner of State and Madison)"
Read more in:
Mentioned in these guides
About Sullivan Center
Get the inside scoop on Sullivan Center from local experts, travel creators, and tastemakers. Browse genuine trip notes, Sullivan Center reviews, photos, travel guides, and itineraries from real travelers and plan your trip with confidence.
Save this spot for later or start mapping out a new trip today
Try our AI Travel Assistant and get instant answers to any questions about your trip.
Ask ThatchGPT
