Olli Historic Tour
Olli Historic Tour
Michael Silverman
Historic Architecture walking tour for Chicago's Architectural Heritage Osher class developed by Sandy Bredine and Dianne Dunne. https://sps.northwestern.edu/osher-lifelong-learning/
Updated ago
8
Share
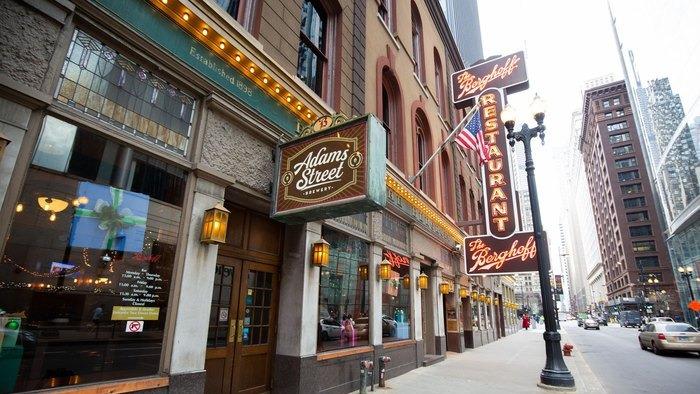
Start at Adams, just west of State Street
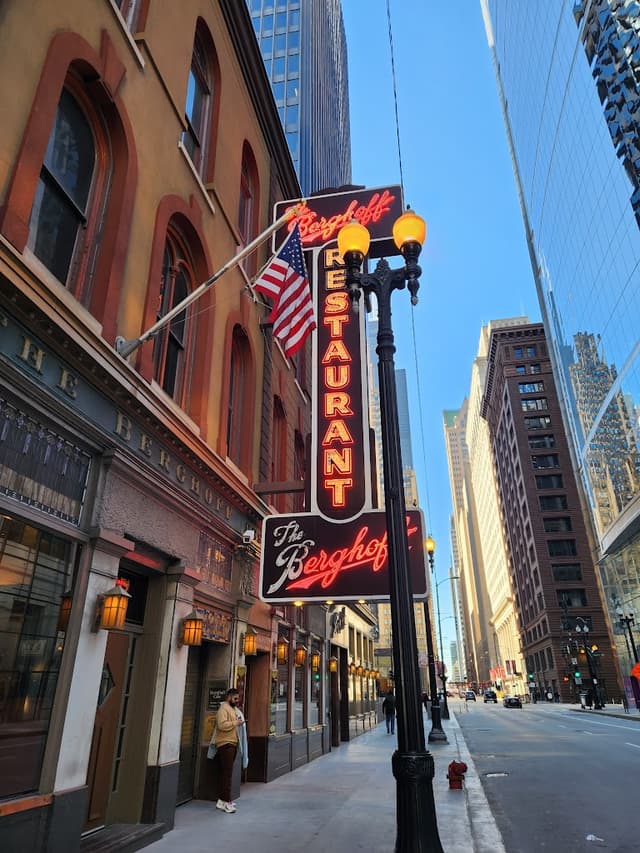
Berghoff - 1872
@michaelsilverman
- Charles Palmer
- What the city looked like just before and just after the fire
- Masonry load-bearing walls
- Italianate style with cast iron facades
Suggested view from the north side of Adams
Add to
Details
You can walk from Clark to LaSalle inside the building following the Berghoff. Be sure to point out the bridge railings, the elevator doors and the mailbox.
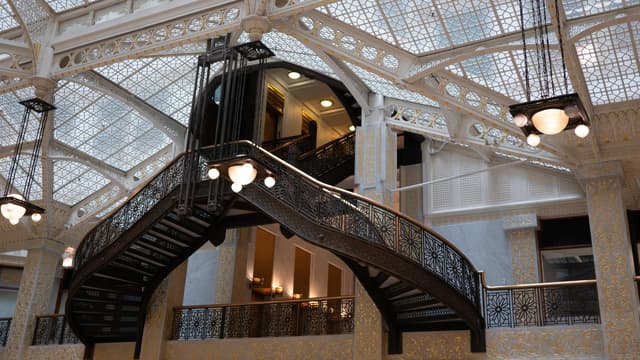
The Rookery
@michaelsilverman
Designed by famous architectural partners Burnham and Root, the picturesque Rookery was originally completed in 1888. Adding to its impressive stature, Frank Lloyd Wright redesigned the stunning two-story, sky-lit lobby in 1905. Meticulously renovated and maintained, The Rookery stands as one of the most highly recognized addresses in all of Chicago.
- The tallest building in the world in 1988
- Structurally, a transition building with masonry loading bearing walls and some steel frame
- Richardson Romanesque style with some Venetian/Islamic ornamentation
- Be sure to show the open column that demonstrates the original design by Root.
(view from north side of Adams, then cross the street and enter off Adams, exit to LaSalle)
Add to
Details
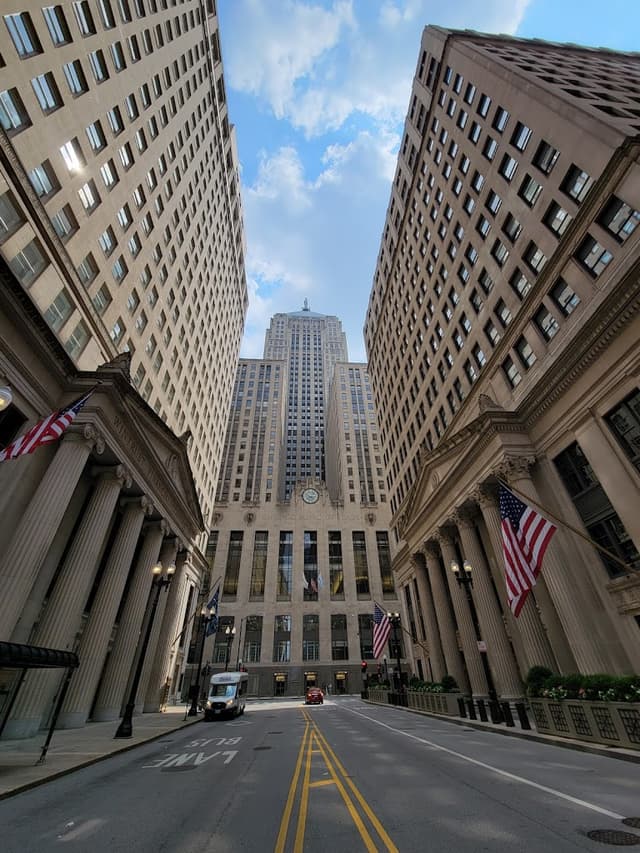
Chicago Board of Trade
@michaelsilverman
In 1925, the Chicago Board of Trade commissioned Holabird & Root to design the current building. Clad in gray Indiana limestone, and topped with a copper pyramid roof, the art deco-styled building opened on June 9, 1930. The Chicago Board of Trade has operated on its fourth floor since the 1930 opening, dedicating 19,000 square feet to what was then the world's largest trading floor.
- Took advantage of 1923 Zoning Ordinance
- Art Deco style
- Ornamentation reflects what is occurring in the building
The advent of steel frame structural systems allowed completely vertical construction; but as with many skyscrapers of the era, the exterior was designed with multiple setbacks at increasing heights, which served to allow additional light into the ever-deepening concrete valleys in urban cores. At night, the setbacks are upwardly lit by floodlights, further emphasizing the structure's vertical elements. The night illumination design was a common contemporary Chicago architectural theme, seen also in the Wrigley Building, the Jewelers Building, the Palmolive Building, the LaSalle-Wacker Building, and the Tribune Tower.
(view from outside the Rookery building)
Add to
Details
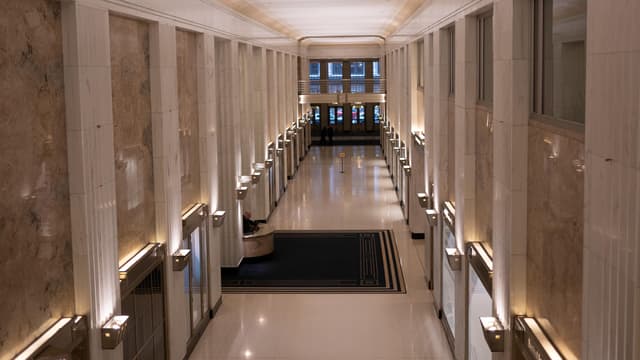
Field Building
@michaelsilverman
The Field Building (aka Bank of America) is an art deco office building at 135 South LaSalle Street. The construction was completed in 1934 as a 45-story skyscraper. The architect was the firm of Graham, Anderson, Probst & White.
- Location of Home Insurance Building by Jenny (plaque)
- Luxurious use of materials and highly designed in Art Deco style
- Built during Depression by estate of Marshall Field
The Field Building is considered the last major office building erected in Chicago prior to the Great Depression/WWII construction hiatus which ended with the building of One Prudential Plaza in 1955.
(view from the SE corner of LaSalle and Adams, then proceed to enter through LaSalle Street entrance and exit at Clark Street entrance.
Add to
Details
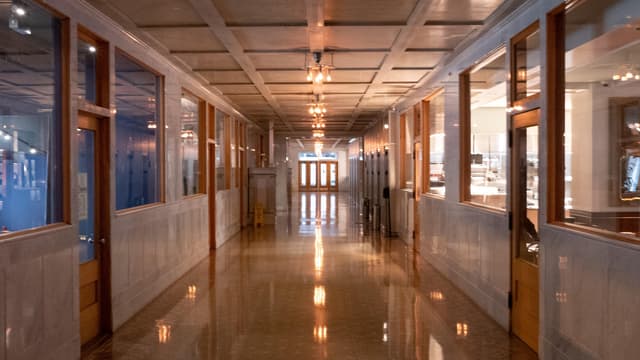
Monadnock Building
@michaelsilverman
The 16-story Monadnock Building is located at 53 West Jackson. The north half of the building was the last designed by the firm of Burnham & Root and built starting in 1891. The later south half, constructed in 1893, was designed by Holabird & Roche and is similar in color and profile to the original, but the design is more traditionally ornate.
The tallest load-bearing brick building ever constructed (to this day), it employed the first portal system of wind bracing in the United States. Its decorative staircases represent the first structural use of aluminum in building construction. Externally, simple ornamentation and design at the request of Boston-based owners including bay windows. You can walk all the way between Jackson and Van Buren, or you can duck in and out.
(view from NW corner of Dearborn & Jackson)
Add to
Details
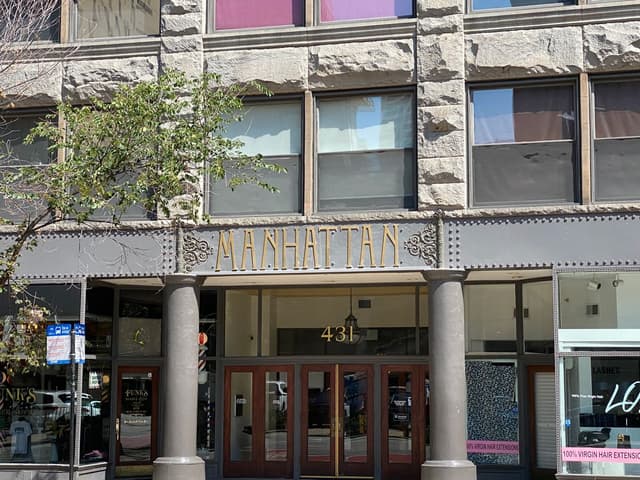
Manhattan Building - 1891
@michaelsilverman
- Designed by William LeBaron Jenney, father of the steel frame skyscraper, and mentor to Burnham, Holabird, Roche & Sullivan
- Transition building like Rookery, but with massive steel support beams on 1st floor
- Setbacks due to adjoining buildings
- Iconoclastic facade
(view from directly across the street on Dearborn)
Add to
Details
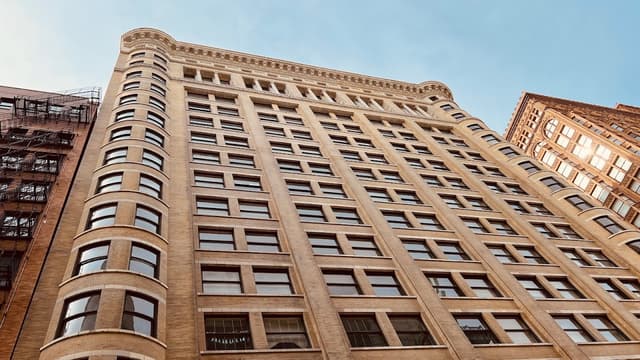
Old Colony - 1894
@michaelsilverman
- Holabird & Roche
- Steel frame with portal bracing (point out portal brace on "El" structure)
- Point out the difference in the visual appearance of the west and north facades
- Adaptive reuse - office building now student housing
(view from Dearborn, just north of the Manhattan Building)
Add to
Details
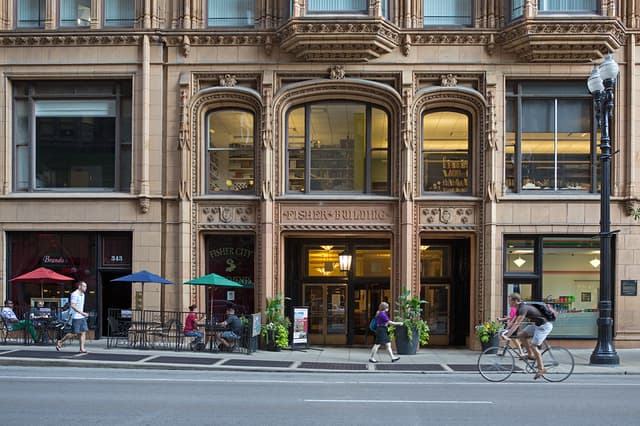
Fisher Building - 1895
@michaelsilverman
The Fisher Building is a 20-story, 275-foot-tall neo-Gothic landmark building located at 343 South Dearborn Street. Commissioned by paper magnate Lucius Fisher, the original building was completed in 1896 by D.H. Burnham & Company with an addition added in 1907.
Add to
Details
Stop for popcorn at Garrett's?
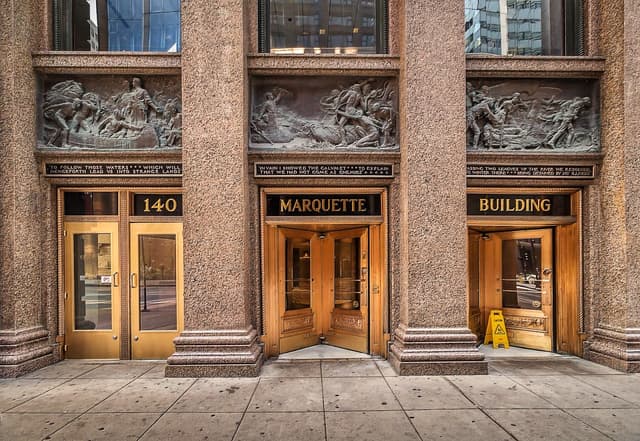
Marquette Building - 1895
@michaelsilverman
- Holabird & Roche
- Example of classic First Chicago Commercial structure - steel frame that is expressed in the exterior, 3-part organization, Chicago window with large plate glass center section, elevators
- Don’t miss the Tiffany murals inside here and the bronze heads above the elevators. There’s also a room in back on the history if you have time.
- Describe elaborate ornamentation in the interior with Marquette exploration theme and how this fit philosophy of building first-class office buildings
(view from Federal Plaza and then from inside)
Add to
Details
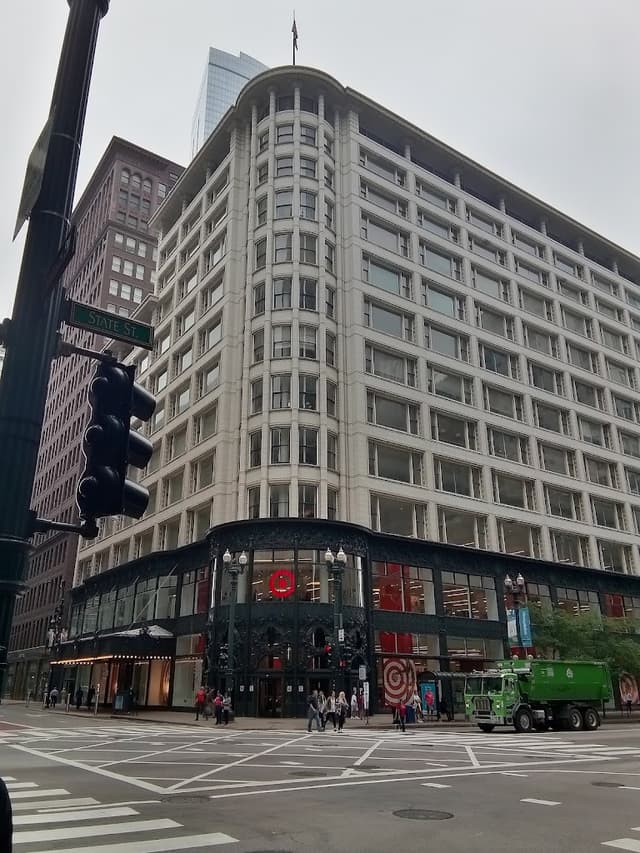
Sullivan Center
@michaelsilverman
At the intersection of State and Madison, one building with large windows and a rounded corner entryway stands out. In contrast to its relatively plain neighbors, the pedestrian’s eye is immediately attracted to the structure’s bronze-colored ground floor and broad white façade stretching twelve stories above it.
This is Louis Sullivan’s Carson, Pirie, Scott building, a department store constructed in two stages in 1899 and 1903-04. Sullivan’s building is an important example of early Chicago skyscraper architecture, and can also be seen as a fascinating indicator of the relationship between architecture and commerce.
The design incorporates Sullivan's philosophy of form follows function and the theory of ornamentation. Sullivan illustrates this philosophy by describing an ideal tripartite skyscraper. First, there should be a base level with a ground floor for businesses that require easy public access, light, and open space, and a second story also be publicly accessible by stairways. These floors should then be followed by an infinite number of stories for offices, designed to look all the same because they serve the same function.
Finally, the building should be topped with an attic story and a distinct cornice line to mark its endpoint and set it apart from other buildings within the cityscape. For Sullivan, the characteristic feature of a skyscraper was that it was tall, and so the building’s design should serve that goal by emphasizing its upward momentum.
(view from NW corner of State and Madison)
Add to
Details
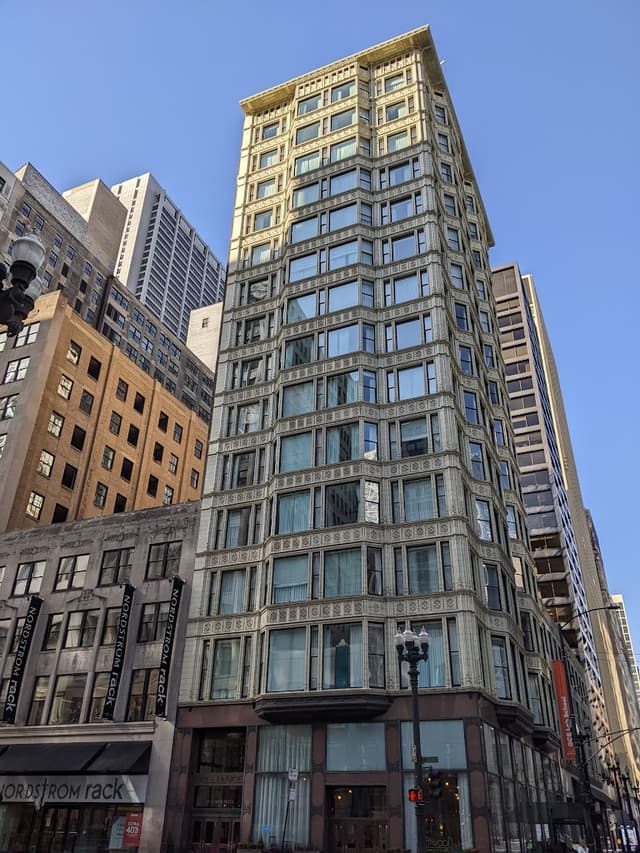
Reliance Building
@michaelsilverman
You may be able to duck into the vintage lobby of the Reliance building for a quick look at how it was renovated
In the late 1880s, real estate investor and elevator entrepreneur William Hale commissioned Daniel Burnham and John Wellborn Root to design a 14-story building at the corner of Washington and State.
Following Root's untimely death in 1891, Daniel Burnham hired designer Charles Atwood. The new 14-story structure opened in 1895 with planned spaces for doctors and dentists to see patients downtown.
Large glass windows allowed for ample amounts of daylight to stream into the office spaces. The light allowed for better visibility during medical exams, and the white terra cotta projected a hygienic image to tenants and their patients.
- Precursor of 20th-century glass skyscrapers
- Gothic ornamentation
- Labor issues
Add to
Details
End at State and Washington
* * *
ABOUT THE AUTHOR
Michael Silverman
Explore related destinations
Powered by Thatch
The home for unique & authentic travel
The home for unique & authentic travel
Powered by Thatch: Where great trips are made.
© Michael Silverman 2025 • Help • Privacy • Terms • Copyright • Become a Seller • Seller Academy • About • Careers • Blog • Explore Places
Ask ThatchGPT
Ask ThatchGPT
Suggest a local expert to plan my trip
Suggest an unique itinerary for my Chicago trip
What foods do Chicago locals eat
What are some true hidden gems in Chicago
Help me brainstorm trip ideas for Chicago
Help me plan a family-friendly trip to Chicago