Burnham's Chicago
Burnham's Chicago
Michael Silverman
Updated ago
4
Share
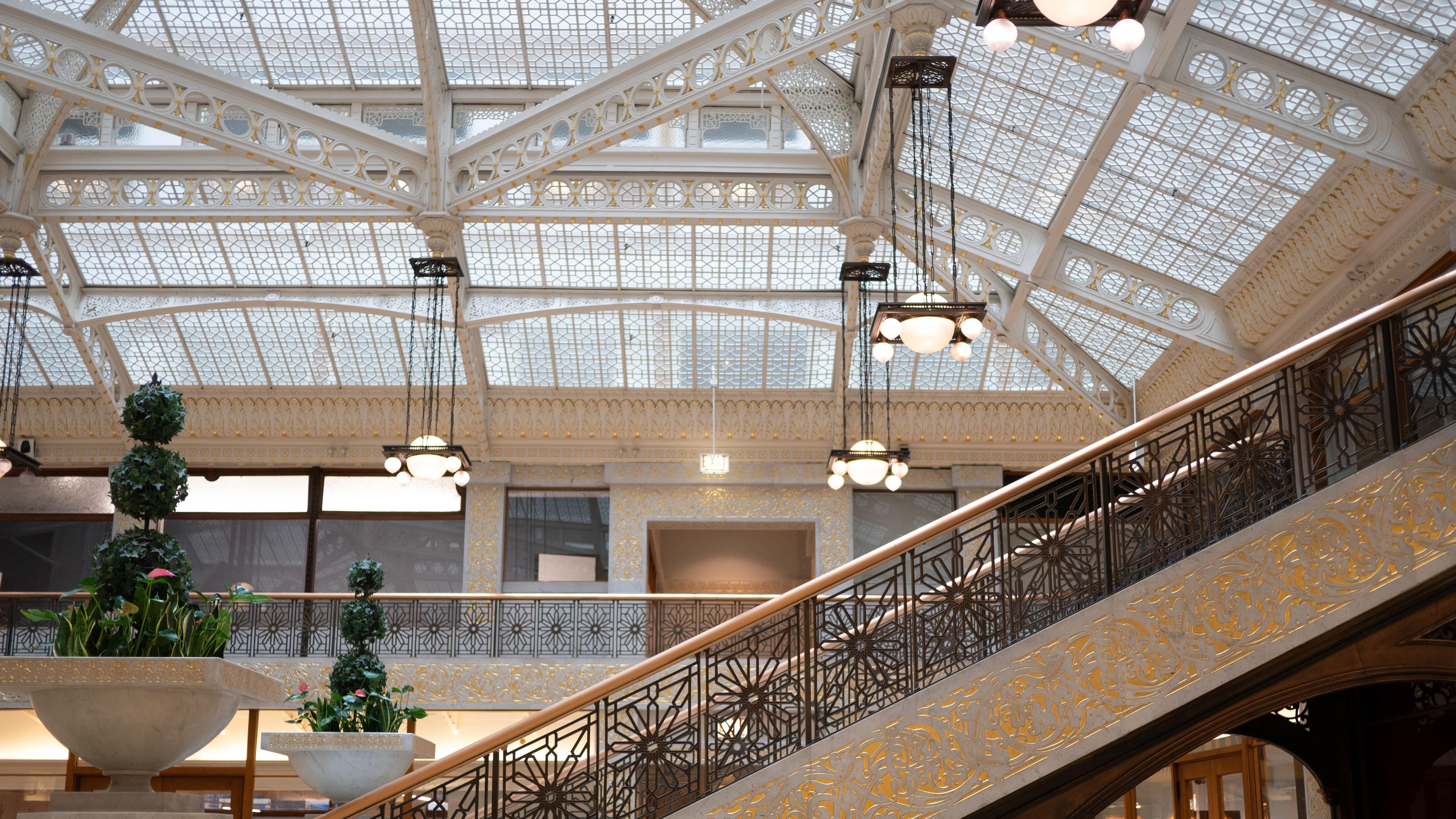
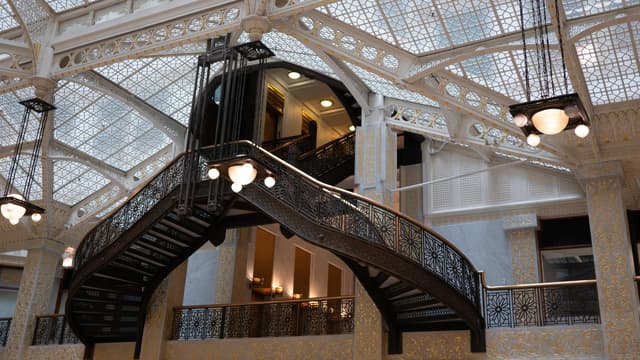
The Rookery
@michaelsilverman
Designed by famous architectural partners Burnham and Root, the picturesque Rookery was originally completed in 1888. Adding to its impressive stature, Frank Lloyd Wright redesigned the stunning two-story, sky-lit lobby in 1905. Meticulously renovated and maintained, The Rookery stands as one of the most highly recognized addresses in all of Chicago.
- The tallest building in the world in 1988
- Structurally, a transition building with masonry loading bearing walls and some steel frame
- Richardson Romanesque style with some Venetian/Islamic ornamentation
- Be sure to show the open column that demonstrates the original design by Root.
(view from north side of Adams, then cross the street and enter off Adams, exit to LaSalle)
Add to
Details
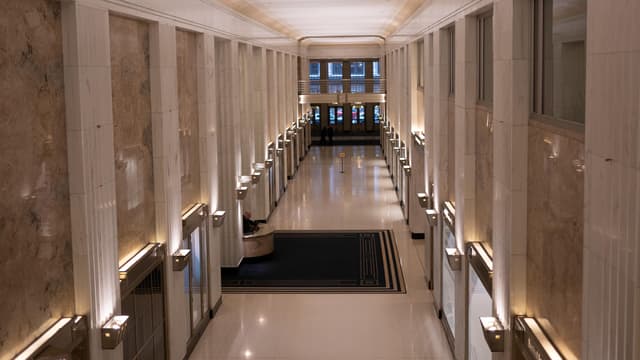
Field Building
@michaelsilverman
The Field Building (aka Bank of America) is an art deco office building at 135 South LaSalle Street. The construction was completed in 1934 as a 45-story skyscraper. The architect was the firm of Graham, Anderson, Probst & White.
- Location of Home Insurance Building by Jenny (plaque)
- Luxurious use of materials and highly designed in Art Deco style
- Built during Depression by estate of Marshall Field
The Field Building is considered the last major office building erected in Chicago prior to the Great Depression/WWII construction hiatus which ended with the building of One Prudential Plaza in 1955.
(view from the SE corner of LaSalle and Adams, then proceed to enter through LaSalle Street entrance and exit at Clark Street entrance.
Add to
Details
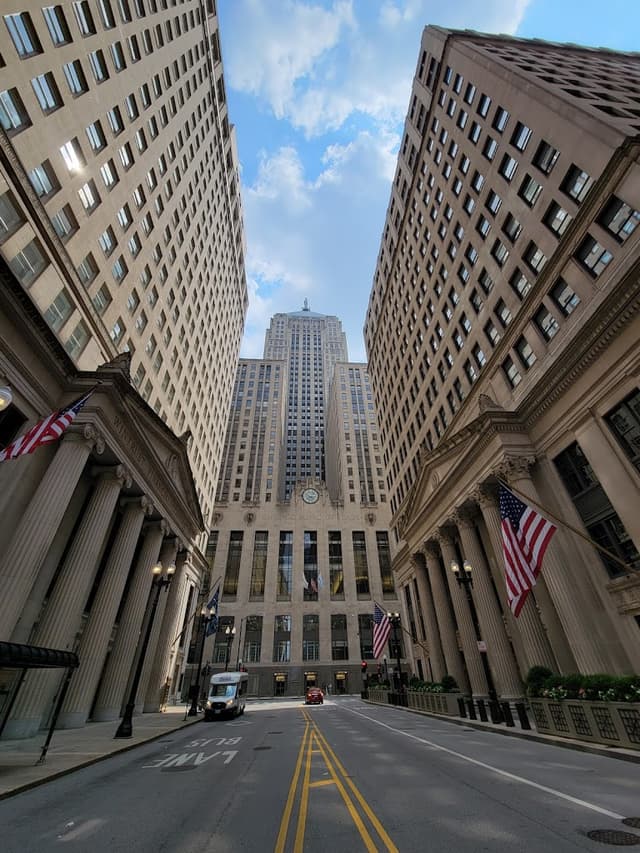
Chicago Board of Trade
@michaelsilverman
In 1925, the Chicago Board of Trade commissioned Holabird & Root to design the current building. Clad in gray Indiana limestone, and topped with a copper pyramid roof, the art deco-styled building opened on June 9, 1930. The Chicago Board of Trade has operated on its fourth floor since the 1930 opening, dedicating 19,000 square feet to what was then the world's largest trading floor.
- Took advantage of 1923 Zoning Ordinance
- Art Deco style
- Ornamentation reflects what is occurring in the building
The advent of steel frame structural systems allowed completely vertical construction; but as with many skyscrapers of the era, the exterior was designed with multiple setbacks at increasing heights, which served to allow additional light into the ever-deepening concrete valleys in urban cores. At night, the setbacks are upwardly lit by floodlights, further emphasizing the structure's vertical elements. The night illumination design was a common contemporary Chicago architectural theme, seen also in the Wrigley Building, the Jewelers Building, the Palmolive Building, the LaSalle-Wacker Building, and the Tribune Tower.
(view from outside the Rookery building)
Add to
Details
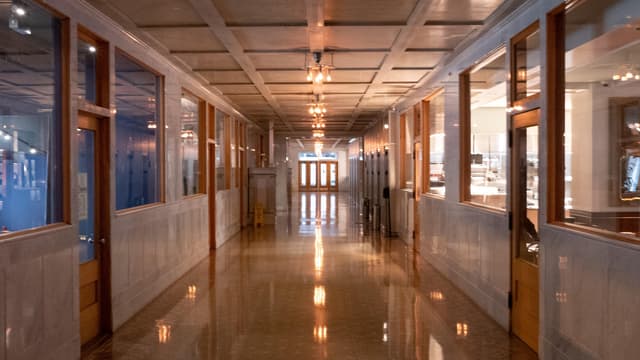
Monadnock Building
@michaelsilverman
The 16-story Monadnock Building is located at 53 West Jackson. The north half of the building was the last designed by the firm of Burnham & Root and built starting in 1891. The later south half, constructed in 1893, was designed by Holabird & Roche and is similar in color and profile to the original, but the design is more traditionally ornate.
The tallest load-bearing brick building ever constructed (to this day), it employed the first portal system of wind bracing in the United States. Its decorative staircases represent the first structural use of aluminum in building construction. Externally, simple ornamentation and design at the request of Boston-based owners including bay windows. You can walk all the way between Jackson and Van Buren, or you can duck in and out.
(view from NW corner of Dearborn & Jackson)
Add to
Details
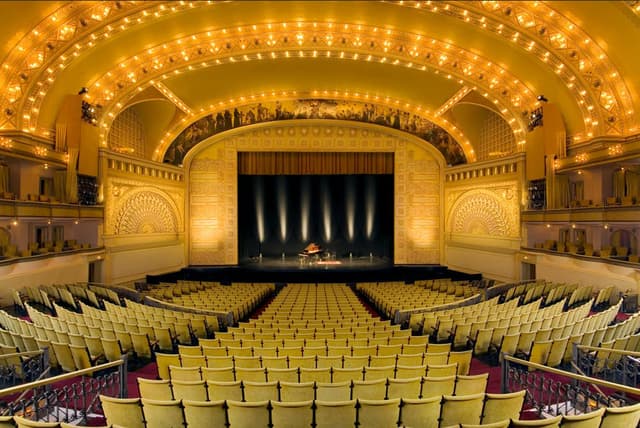
The Auditorium
@michaelsilverman
The famous architectural firm of Adler and Sullivan designed the theatre, which officially opened in 1889, using the most modern technology at the time, including electric lighting and air conditioning. They pushed the limits of modern architecture to make the Auditorium the then-tallest building in Chicago, the first multi-use building ever designed, and the most massive modern edifice in the world at the time.
Add to
Details
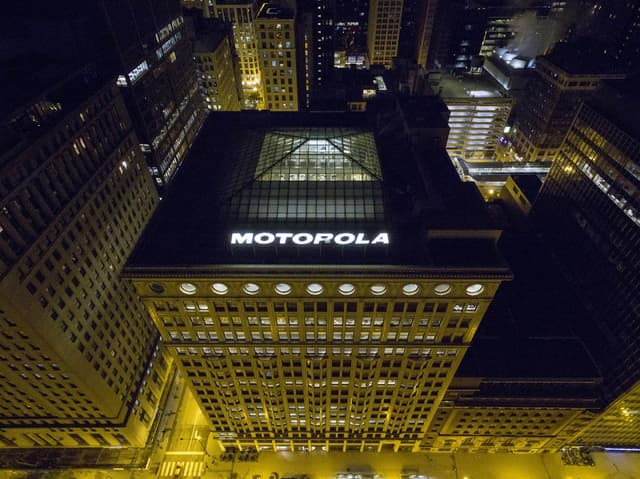
Railway Exchange Building
@michaelsilverman
Daniel Burnham's 1904 Santa Fe Building is home to the Chicago Architecture Foundation. The Santa Fe Railroad approached the renowned architecture firm of D.H. Burnham to build a new Railway Exchange Building.
Burnham’s designs for the World’s Columbian Exposition, just 11 years earlier, popularized Classical architecture. The glazed white terra cotta of the Railway Exchange echoes the famed White City. Like many tall office buildings of the time, it’s vertically organized with a heavy base, a repeating shaft, and an ornate capital—like a column.
Burnham, along with chief designer Frederick Dinkelberg, went to great lengths to bring light and air inside. The entire building wraps around a central light well, like a square doughnut, with a glass atrium capping the grand two-story lobby. The steel skeleton frame allows for larger windows, and the projecting bays increase the amount of light streaming inside, bringing great visual interest to the building’s facade.
Add to
Details
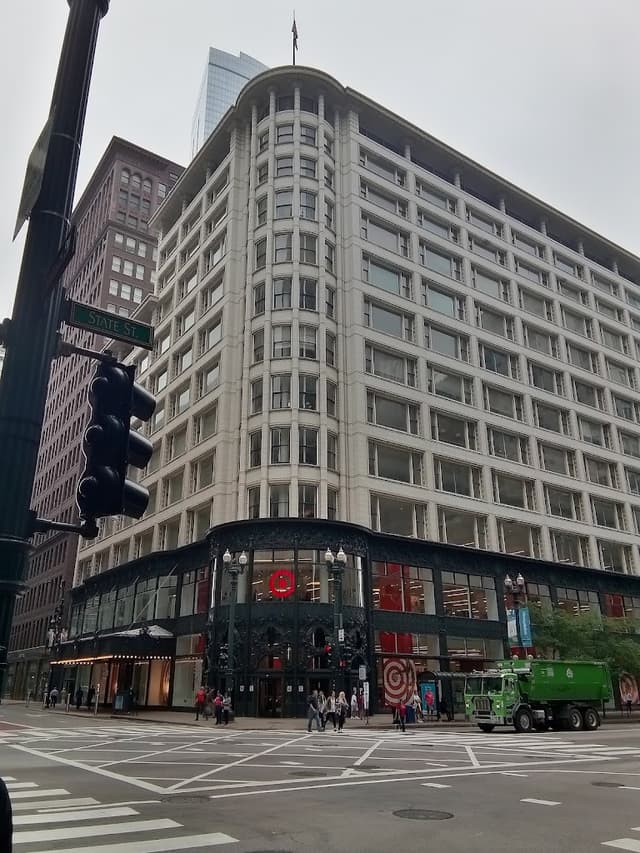
Sullivan Center
@michaelsilverman
At the intersection of State and Madison, one building with large windows and a rounded corner entryway stands out. In contrast to its relatively plain neighbors, the pedestrian’s eye is immediately attracted to the structure’s bronze-colored ground floor and broad white façade stretching twelve stories above it.
This is Louis Sullivan’s Carson, Pirie, Scott building, a department store constructed in two stages in 1899 and 1903-04. Sullivan’s building is an important example of early Chicago skyscraper architecture, and can also be seen as a fascinating indicator of the relationship between architecture and commerce.
The design incorporates Sullivan's philosophy of form follows function and the theory of ornamentation. Sullivan illustrates this philosophy by describing an ideal tripartite skyscraper. First, there should be a base level with a ground floor for businesses that require easy public access, light, and open space, and a second story also be publicly accessible by stairways. These floors should then be followed by an infinite number of stories for offices, designed to look all the same because they serve the same function.
Finally, the building should be topped with an attic story and a distinct cornice line to mark its endpoint and set it apart from other buildings within the cityscape. For Sullivan, the characteristic feature of a skyscraper was that it was tall, and so the building’s design should serve that goal by emphasizing its upward momentum.
(view from NW corner of State and Madison)
Add to
Details
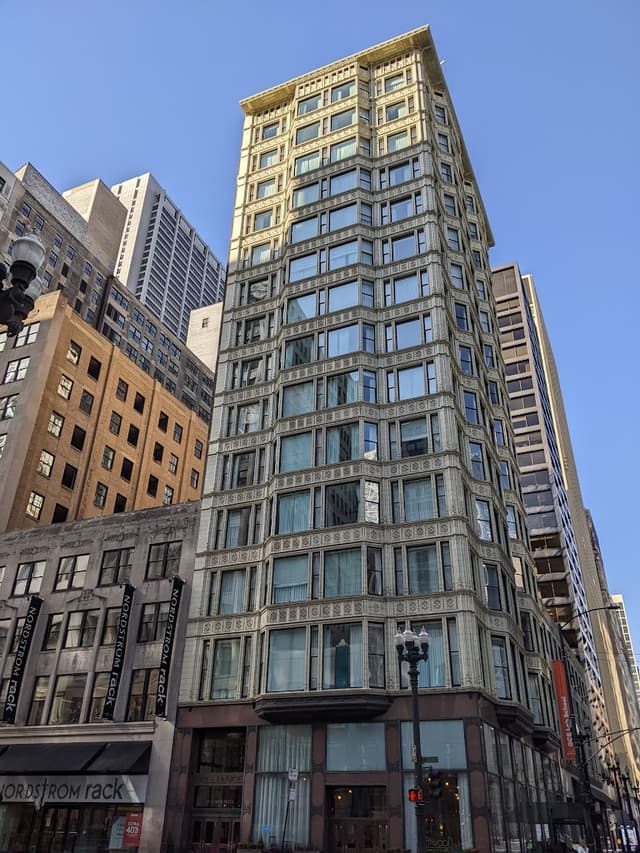
Reliance Building
@michaelsilverman
You may be able to duck into the vintage lobby of the Reliance building for a quick look at how it was renovated
In the late 1880s, real estate investor and elevator entrepreneur William Hale commissioned Daniel Burnham and John Wellborn Root to design a 14-story building at the corner of Washington and State.
Following Root's untimely death in 1891, Daniel Burnham hired designer Charles Atwood. The new 14-story structure opened in 1895 with planned spaces for doctors and dentists to see patients downtown.
Large glass windows allowed for ample amounts of daylight to stream into the office spaces. The light allowed for better visibility during medical exams, and the white terra cotta projected a hygienic image to tenants and their patients.
- Precursor of 20th-century glass skyscrapers
- Gothic ornamentation
- Labor issues
Add to
Details
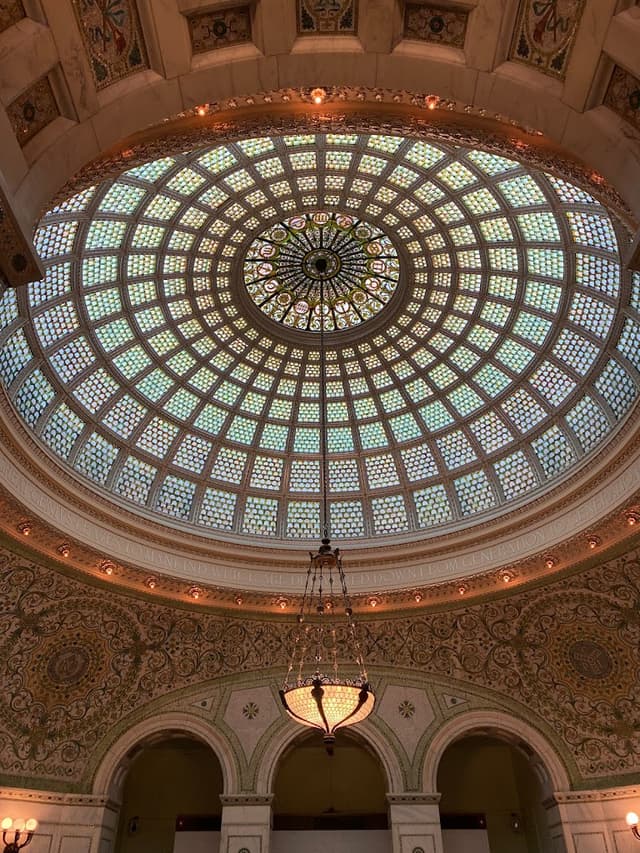
Chicago Cultural Center
@michaelsilverman
Chicago had no public library until a group of English donors, mistakenly believing that they were replacing books that had burned in the Great Fire of 1871, furnished 8,000 titles to the rebuilding city. The books were housed in an empty iron water tank in 1872, then moved around the Loop until their first permanent home was completed in 1897.
Boston architects Shepley, Rutan & Coolidge had designed the Art Institute for the 1893 World’s Columbian Exposition, and their plans for the city’s first public library followed suit on an even grander scale.
They designed an interior as lavish as the limestone exterior was restrained. Sumptuous marbles and vast, vivid mosaics marked the building’s grand spaces, some inspired by Venetian landmarks.
Today, the Cultural Center’s surmounting glories are a pair of remarkable stained-glass domes. Preston Bradley Hall’s enormous Tiffany dome—the world's largest—shines with newly-restored opalescent color.
Add to
Details
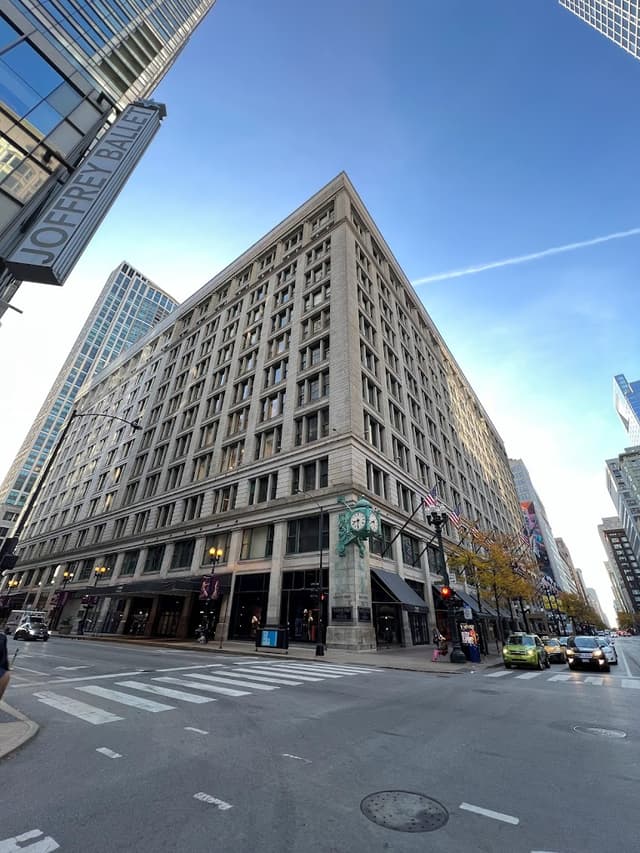
Marshall Field's Building
@michaelsilverman
The 13-story granite building on State Street was constructed in stages between 1902 and 1906. Daniel H. Burnham, (1846–1912) designed the two primary sections along State Street. For a time, the building was the largest store in the world at 73 acres of floorspace, with the largest book, china, shoe, and toy departments of all the world's department stores.
The current building has a Tiffany mosaic vaulted ceiling in the southwest corner, and a newer atrium with a fountain in the center. Crafted by a group of 50 artisans over 18 months, the Tiffany ceiling is over 6,000 square feet and made up of 1.6 million pieces of iridescent glass.It is the first iridescent glass dome and it continues to be the largest glass mosaic of its kind. Only Egypt's 3,000-year-old Temple of Karnak, with its 70-foot columns rivals the four 50-foot Ionic-style capped granite columns on the State Street façade.
The building is known for its two exterior clocks, which weigh about 7.5 short tons each, The southwest clock known as "The Great Clock", was installed on November 26, 1897. Marshall Field envisioned the clock as a beacon for his store which he viewed as a meeting place. The clock become a popular meeting place and people began leaving notes for one another on Marshall Field's windows. The clock was an attempt to end this practice and encourage punctuality.
Add to
Details
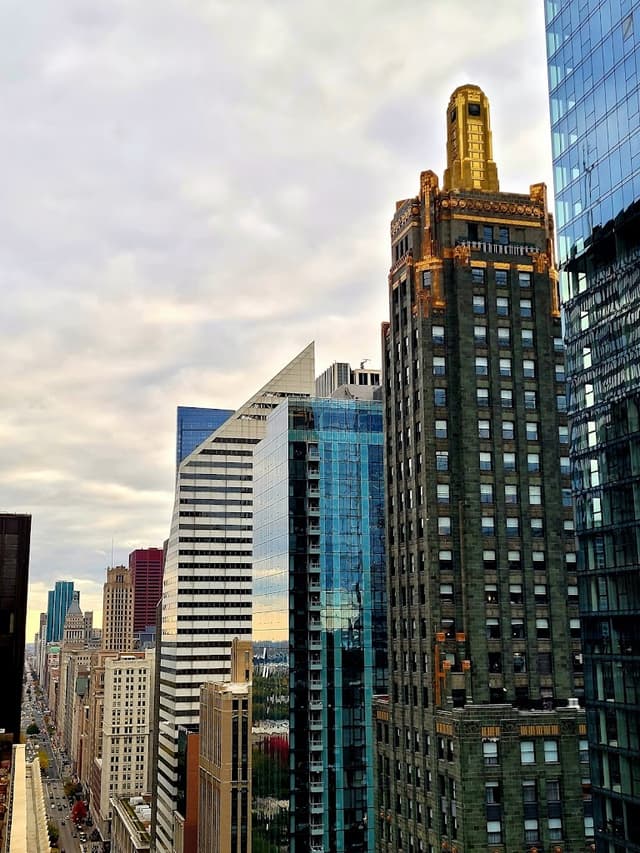
333 N Michigan
@michaelsilverman
333 North Michigan is a 35-story commercial property long held by the Wirtz family. The building was designed by Holabird & Root and completed in 1928.
This Art Deco skyscraper is one of four landmarks flanking the Michigan Avenue bridge, characterized by upper-level setbacks conforming to a then-new zoning law. The building's long, narrow profile and solid massing are thought to pay tribute to the Monadnock - and also make great use of natural lighting. The building's famous Tavern Club hosted regulars including Frank Lloyd Wright, Carl Sandburg and William Wrigley.
Add to
Details
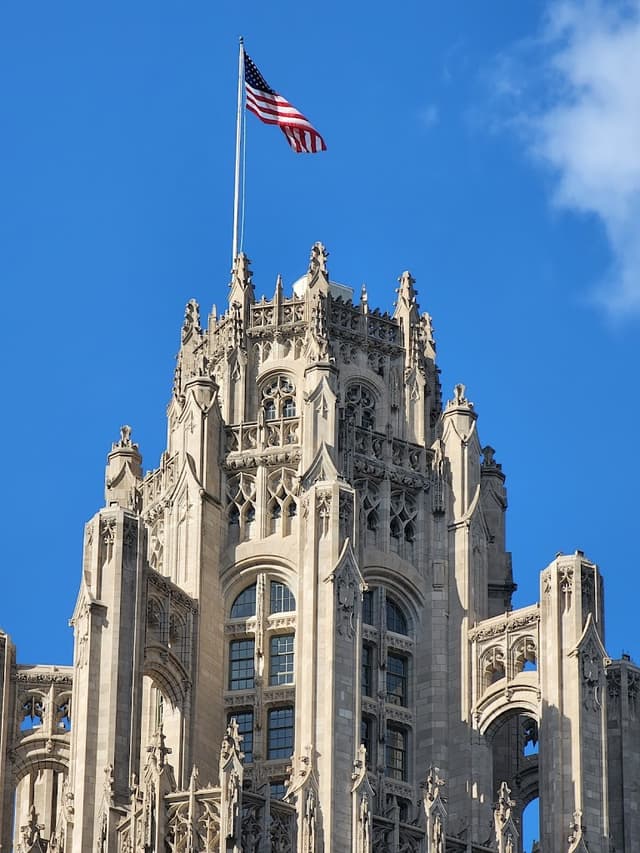
Tribune Tower
@michaelsilverman
In 1922, the Chicago Tribune announced an international competition for the design of Tribune Tower. The winning entry was designed by New York architects John Mead Howells and Raymond Hood, who were selected from among more than 260 entries representing 23 countries. Nearly a century later, the soaring vertical lines, flying buttresses and rich embellishments on Tribune Tower remain undiminished in their power to draw the eye and inspire the imagination.
Add to
Details
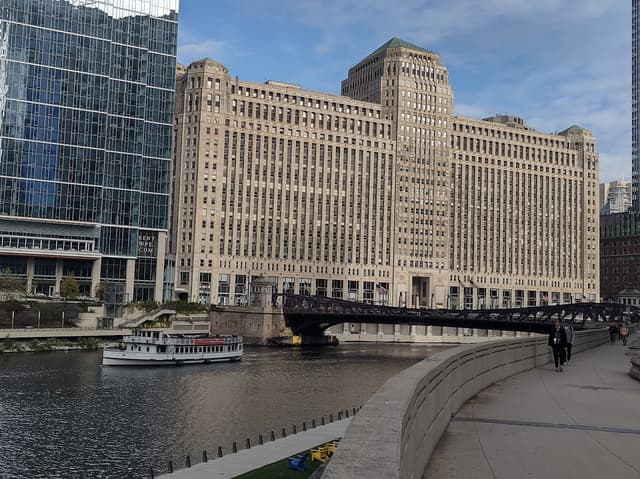
The Merchandise Mart
@michaelsilverman
Original designer Alfred Shaw conveyed THE MART’s unique, modern concept with an Art Deco style and integration of elements from three building types: warehouse, department store, and office skyscraper.
Chamfered corners, minimal roofline setbacks, and corner pavilions serve to camouflage the edges of the rectilinear mass, visually reducing its weight and bulk. The building opens up at the pedestrian level, where the two-story base features over-scaled display windows typical of a department store. The 25-story central tower projects and rises from the main block to reveal its affinity with the skyscraper.
The lobby of THE MART, in an overall palette of buff, bronze, and warm tones, exemplifies the understated elegance that characterizes Shaw’s later designs. Eight square marble piers, so slightly fluted that they appear merely striped, define the main lobby area. The terrazzo floor was conceived of as a carpet in pale hues of green and orange, with a lively pattern of squares and stripes bordered by over-scaled chevrons inlaid with an abstraction of THE MART’s initials. The chevron motif is continued three-dimensionally in the column sconces that cast their light onto an ornamented cornice situated above. The crowning feature of the lobby is Jules Guerin’s frieze of murals, which complete the iconographic trilogy of the building.
An arcade extends the length of the building to provide the shops and services “normally found on the main street of almost any town.” During the earliest years of the building, this area was home to lunch counters, a restaurant, and retail shops for everything from clothing to candy.
Add to
Details
* * *
ABOUT THE AUTHOR
Michael Silverman
Explore related destinations
Powered by Thatch
The home for unique & authentic travel
The home for unique & authentic travel
Powered by Thatch: Where great trips are made.
© Michael Silverman 2025 • Help • Privacy • Terms • Copyright • Become a Seller • Seller Academy • About • Careers • Blog • Explore Places
Ask ThatchGPT
Ask ThatchGPT
Suggest a local expert to plan my trip
Suggest an unique itinerary for my Chicago trip
What foods do Chicago locals eat
What are some true hidden gems in Chicago
Help me brainstorm trip ideas for Chicago
Help me plan a family-friendly trip to Chicago