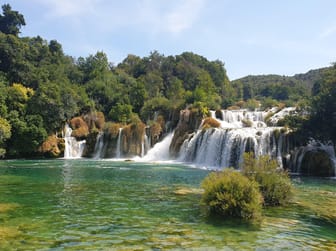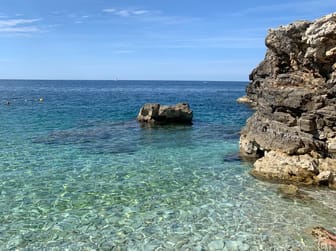Pula Arena
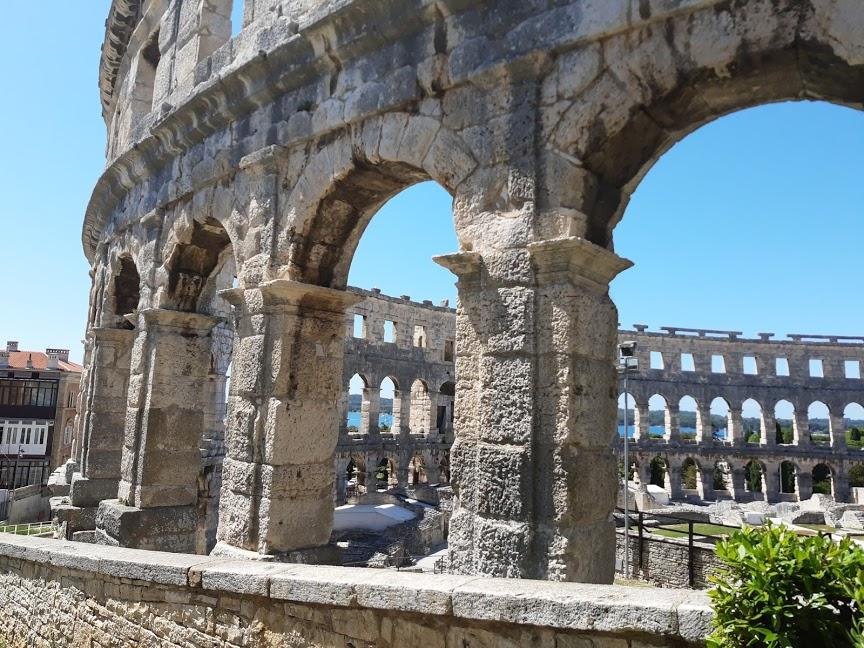
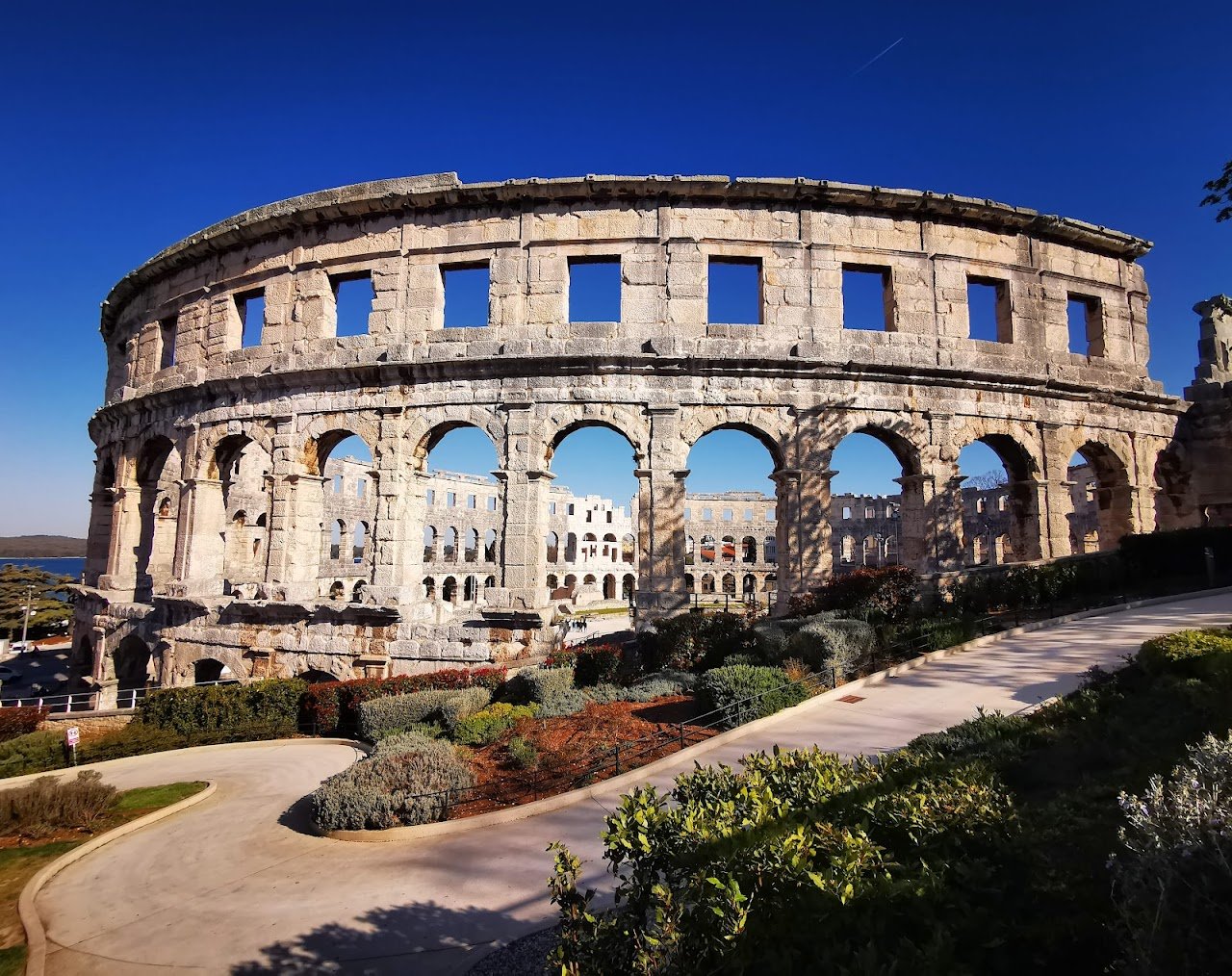
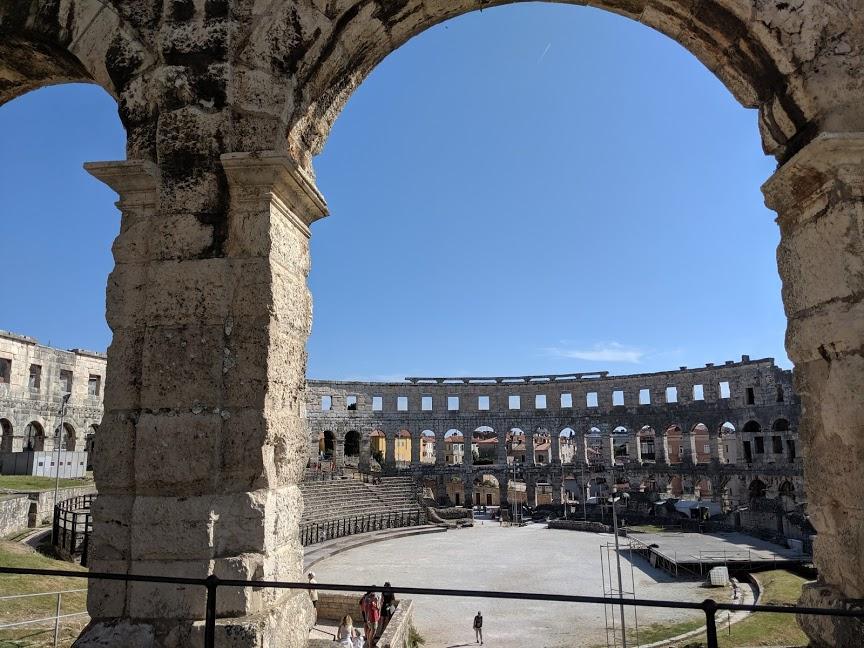
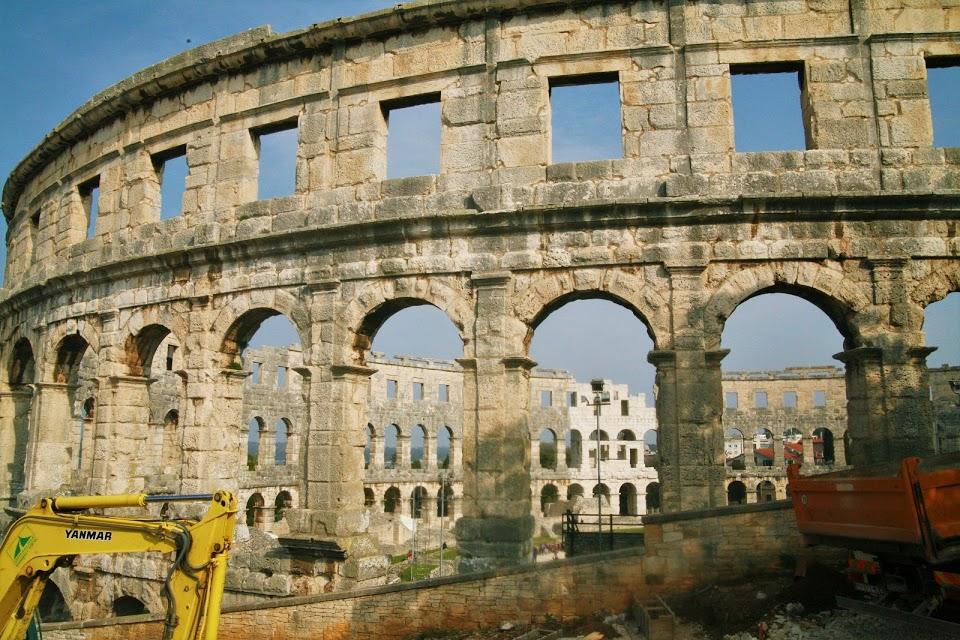
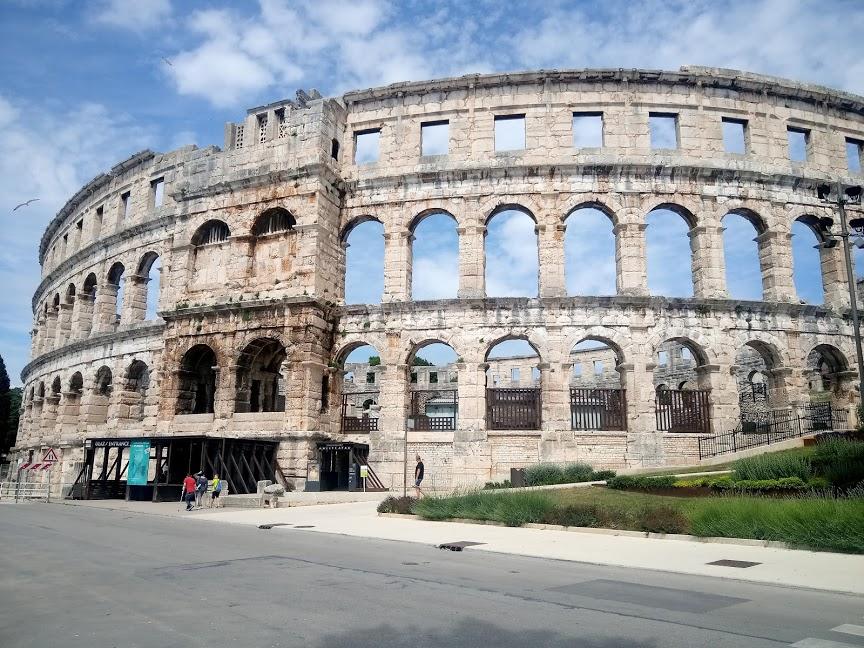
Ask ThatchGPT
Suggest a local expert to plan my trip
Suggest an unique itinerary for my Pula trip
What foods do Pula locals eat
What are some true hidden gems in Pula
Help me brainstorm trip ideas for Pula
Help me plan a family-friendly trip to Pula
What people say
Pedro Pereira
Available for hire
"The amphitheater is located approximately 200 meters to the northeast outside of the city walls of Pula, in accordance with the Roman land division grid. It is believed that construction works began already during the period of Augustus (27 BC – 14 AD), and that they were financed by funds from the central state treasury of the Roman imperial government. The two central axes of the outer wall mantle of the amphitheater at Pula measure 132.5 and 105.1 m, and its maximum height measures 32.45 m. The amphitheater was erected in Tuscan style, covering an area of 11, 466 m2. It is estimated that it could receive approximately 23,000 spectators. Built on the slope of a hillock, on the western side facing towards the sea, the amphitheater at Pula has four floors - the raised foundations with entrances and three stories, whereas in its eastern section it lies on a naturally elevated terrain, the masoned part of the structure being, hence, considerably lower: only the two upper stories rise from the ground. Located in the main axis on the outer mantle of the amphitheater, are arches measuring 4 m in width, which are larger than the rest, accentuating thus the main entrances (portae pompae). The entrance on the southern end of the longer axis of the amphitheater was the most important one because it faced the city. It was on this side that the main entrance into the fighting ring was likewise located. The second story of the auditorium was masoned along the entire circumference of the amphitheater and opens up into 72 semi-circular arcades. The third story belonged to an oval, ring-shaped gallery that was roofed with a slanting roof consisting of ceramic tegulae and imbrices, which unlike both inferior stories opened to the outside with 64 square windows. The cornice at the top of the second story supported the square podia with rectangular hollows for the insertion of wooden masts that topped the amphitheater. The potential danger of erosion and sliding land due to rainwater was lessened with the construction of a system of channels for dealing with unwanted rainwater. The fighting ring (arena) situated in the middle of the amphitheater measures 67.9 meters alongside its longer axis, and 41.6 meters along the shorter one. The oval shape of the fighting ring was ideal for processions, line-ups, and the development of fighting strategies as well as the advancement and retreat of armed combat groups. Located underneath the fighting ring was an auxiliary subterranean chamber that was for the most part carved out of bedrock and partially masoned up to the necessary height. It served as storage for cages that housed the beasts, and for various technical tools used in the organization of the spectacles. In case of bad weather the auditorium was covered with a tarpaulin, using a system consisting of sets of pulleys and ropes. Wooden masts carrying the tarpaulin went through the special openings on the stone gutter. Located on the other end, above the edges of the arena, was a metal ring supported with vertical masts. The ropes that were extended between the exterior masts and the interior metal ring carried the tarpaulin.
The amphitheater at Pula differs from the rest in that it features four rectangular towers that had been included into the outer wall mantle. Each of them housed an auxiliary wooden staircase used to climb to the top and to the water reservoirs, and besides, the towers increased the stability of the wall mantle and strengthened the structure on the whole. The towers were covered with a slanting roof made of ceramic slabs and roof tiles resting on a structure of wooden beams. At the top of each tower were two separate water reservoirs that were filled with rainwater.
Gladiator fights and hunting spectacles were held at the amphitheater. The spectators did not have to pay an entrance fee; however, there was a rigid seating scheme in the amphitheater, which mirrored in detail the existing social hierarchy regarding wealth and prominence. Public legal proceedings were also held in the fighting ring, and the ad bestias punishment was executed there, intended for murderers, bandits and mutineers who did not enjoy Roman civic rights, it consisted of unarmed or poorly armed convicts being brought to the beasts. Members of the Christian community were tortured in amphitheaters in many cruel ways, resulting in a massive development of the cult of martyr saints. A historical tale about the martyrdom of St. Germanus is linked with the amphitheater at Pula, who later became the patron saint of Pula.
After spectacles involving gladiators were outlawed at the beginning of the 5th century, the amphitheater was left to dilapidate, and it was perceived as a valuable source of readymade building material, though always remaining a public property. The amphitheater has for centuries attracted the interest of travel writers, artists and architects. Drawings of the amphitheater are to be found in works dealing with architecture, written by some of the most distinguished authors such as Sebastiano Serlio, Andrea Palladio, Antoine De Ville and Thomas Allason. The amphitheater adorned panoramas of Pula, geographical maps as well as numerous albums of drawings depicting antique monuments and other sights, which were drawn by artists such as Giovanni Battista Piranesi, Jacob Spon and George Wheler, Robert and James Adam, Charles Louis Clerisseau, Louis François Cassas and August Tischbein. Archaeological explorations of the amphitheater have started in the middle of the 18th century, works on its conservation and restoration are still continuing to the present day."
Read more in:
Dēzija Boļšaka
Available for hire
"With its 3000 years old history, Pula is one of the few cities in the world which features remains of many ancient Roman buildings. Every part of town is a reminder of past times, especially the Roman era.
The Pula Arena is a Roman amphitheater located in Pula, Croatia. It is the only remaining Roman amphitheater to have four side towers entirely preserved. It was constructed between 27 BC and AD 68 and is among the world’s six largest surviving Roman arenas. The arena is also the country’s best-preserved ancient monument.
"
Read more in:
Ziga Vodopivec
Available for hire
"It is the biggest arena outside of Italy, that was built by Romans . At the same time, it is one of the best preserved and it is still used as a place for cultural events. Well known Pula Film Festival takes place in July every year. It is a great opportunity to watch some movies in the ambient of an old Roman auditorium. "
Read more in:
Mentioned in these guides
About Pula Arena
Get the inside scoop on Pula Arena from local experts, travel creators, and tastemakers. Browse genuine trip notes, Pula Arena reviews, photos, travel guides, and itineraries from real travelers and plan your trip with confidence.
Phone
Save this spot for later or start mapping out a new trip today
Try our AI Travel Assistant and get instant answers to any questions about your trip.
Ask ThatchGPT
