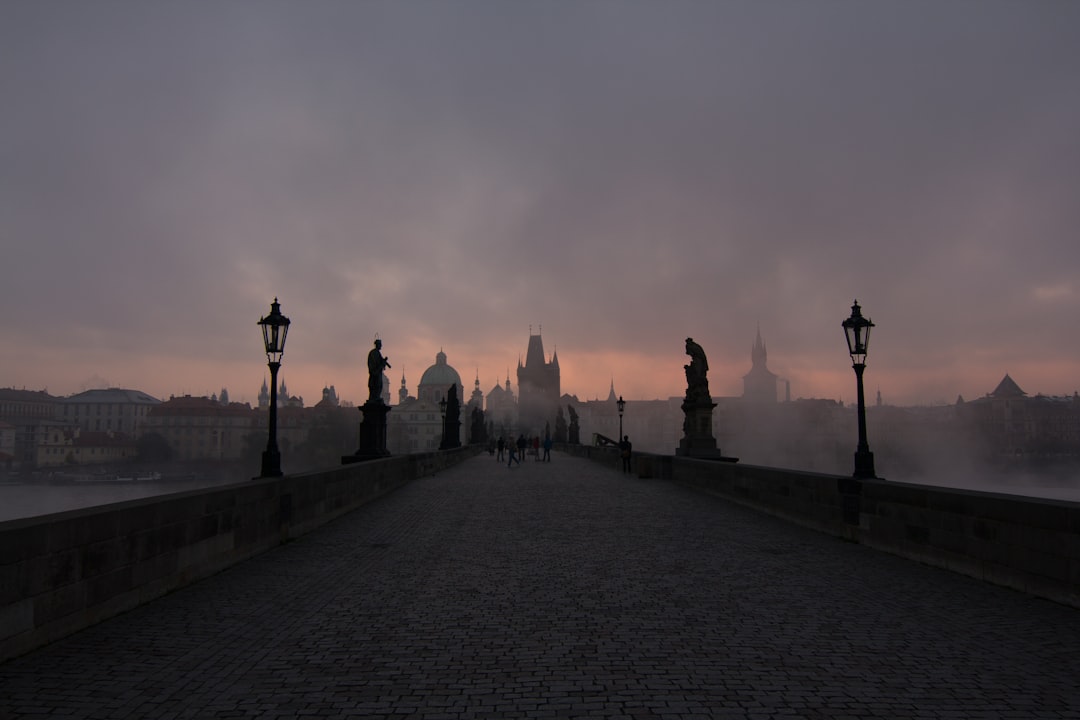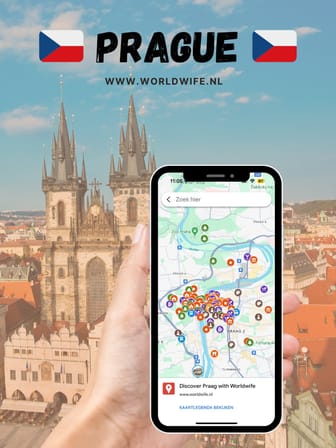Pinkas Synagogue
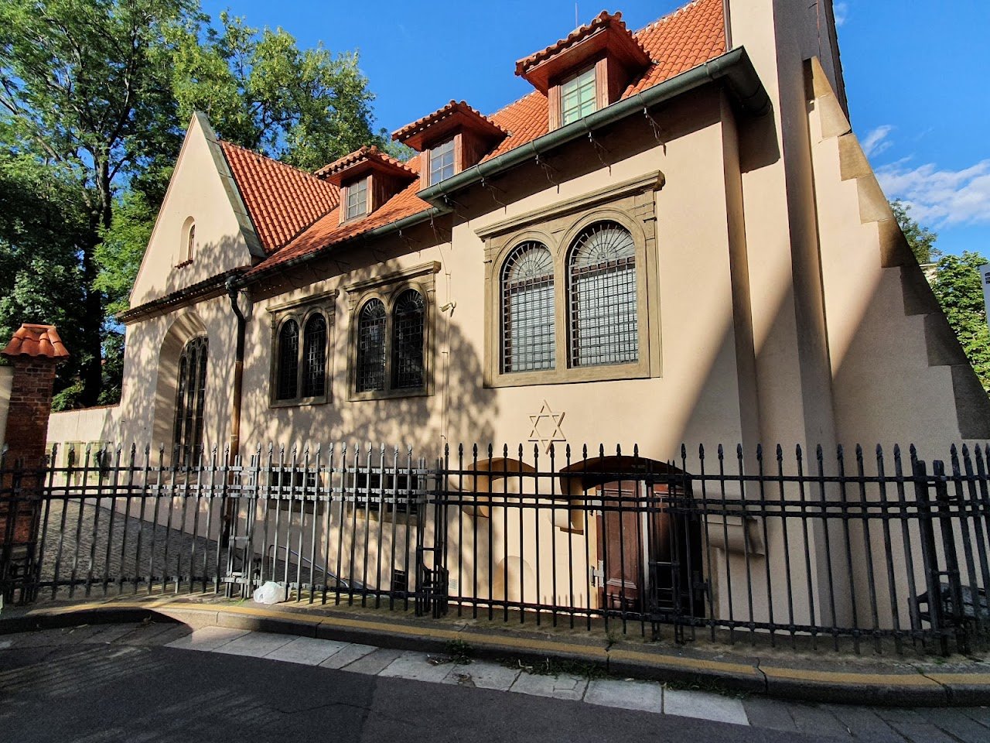
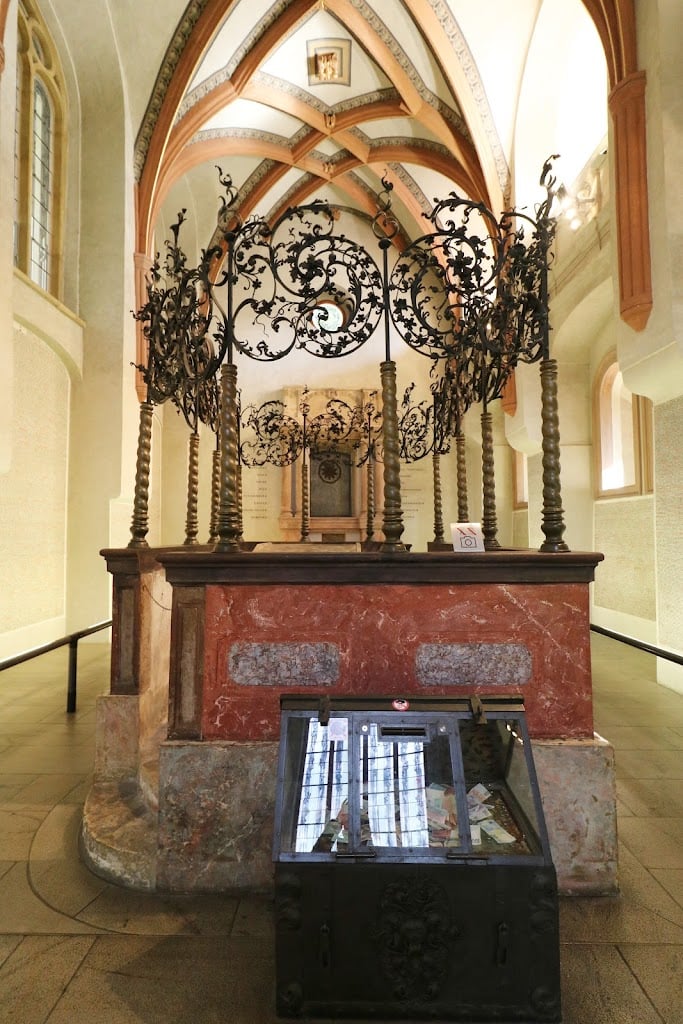
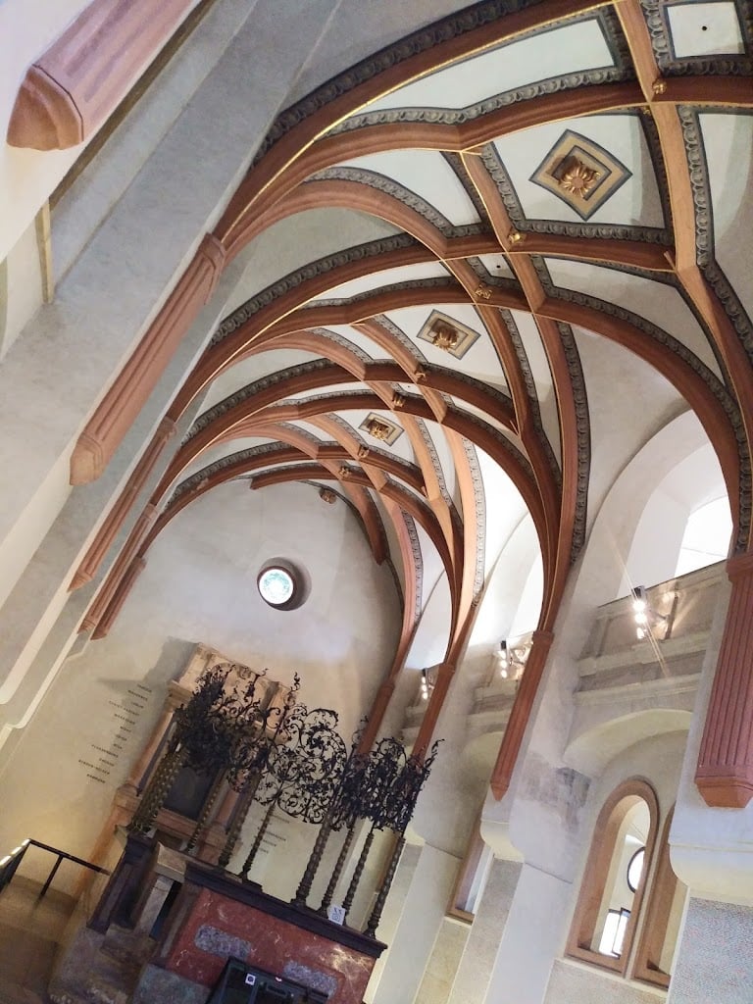
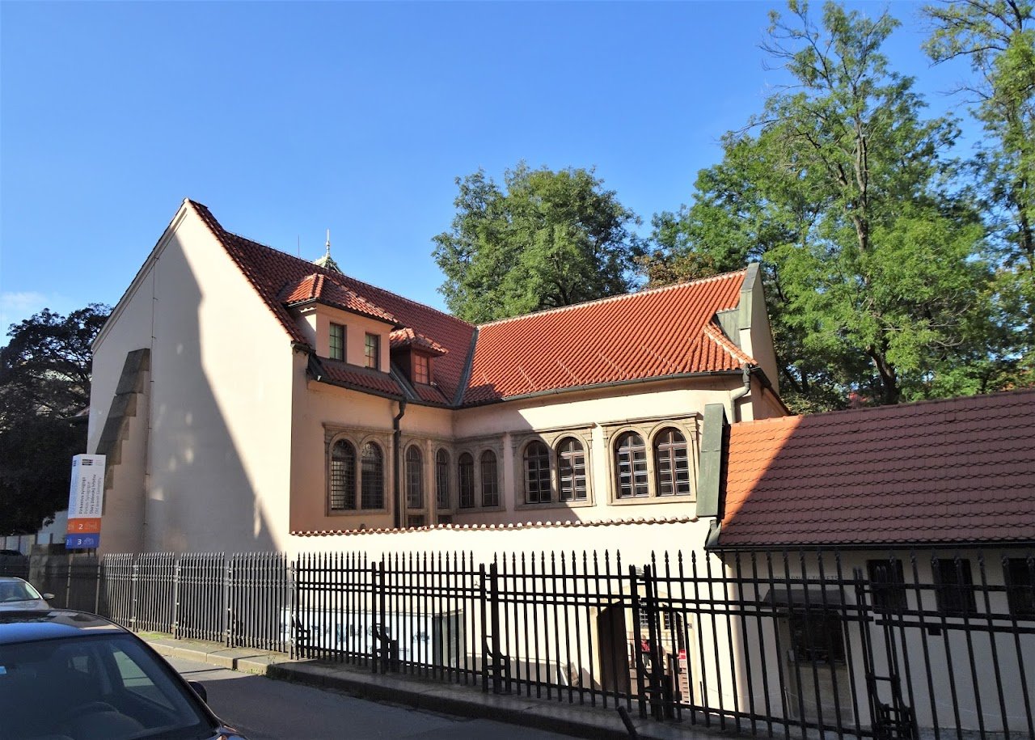
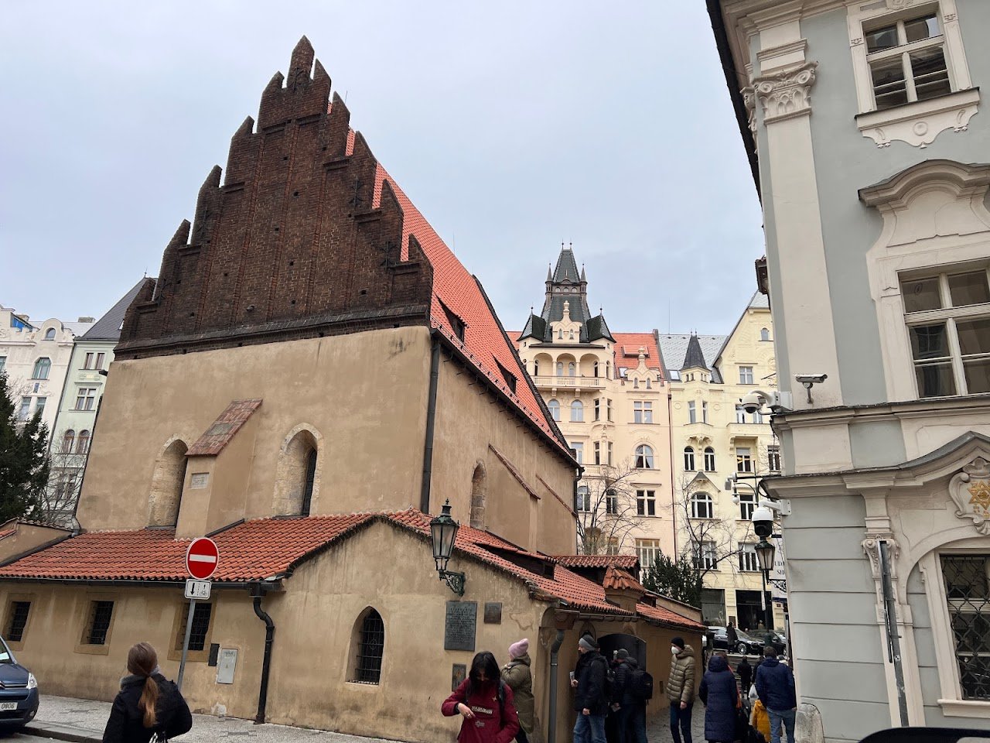
What people say
Pedro Pereira
Available for hire
"Archaeological excavations reveal that in the 15th century, the area of the present Pinkas Synagogue contained wells, a mikveh, and inhabited houses. By 1492, one of these houses housed a private oratory belonging to the distinguished Horowitz family of Prague. In 1535, Aharon Meshulam Horowitz decided to replace the house with a synagogue for his family. This synagogue showcases components of both Gothic and Renaissance styles; for instance, the reticulated vault is late Gothic, while its ornaments exhibit Renaissance features, and the portal is purely Renaissance. Between 1607 and 1625, an annex was added in Renaissance style, extending the synagogue to include a vestibule, a women’s section, and a balcony, with the architectural plans created by Juda Coref de Herz, who also designed the Maisel Synagogue.
The synagogue’s floor is situated below ground level, leading to recurring issues with floods and moisture. In the late 18th century, it became necessary to restore the aron ha-kodesh and bimah, which had been damaged by flooding; these were consequently changed to a Baroque style. Around the same time, in 1793, prominent businessman and community leader Joachim von Popper donated a wrought-iron Rococo grille for the bimah, which features decorations like the Magen David and a medieval Jewish hat.
In 1860, a significant step was taken to address flooding issues by raising the synagogue’s floor level by 1.5 meters. This change resulted in the disappearance of the Baroque bimah and a modernization of the seating arrangement, replacing the original wall-surrounding seats with rows similar to those in churches, leading to a predominantly pseudo-Romanesque aesthetic. However, less than a century later, during renovations from 1950 to 1954, the original floor level and appearance of the synagogue were restored.
During World War II, the Pinkas Synagogue functioned as a storage space for Jewish liturgical items, which were no longer used in Prague’s synagogues after Jewish services were banned in the autumn of 1941. When the Jewish Central Museum was established in late 1942, the synagogue was designated as a repository for collecting monuments from Czech and Moravian communities, as well as serving as a conservation office. Initially, in early 1943, there were plans to move the pre-war exposition of the Prague Jewish Museum to the Pinkas Synagogue, but these were ultimately abandoned due to various challenges, leaving the synagogue as a warehouse.
Over the subsequent five years, the walls of the synagogue were inscribed with the names of 77,297 Jewish victims of the Shoah from Bohemia and Moravia, arranged by their communities and supplemented with their birth and death dates. The memorial was created by artists Václav Boštík and Jiří John and opened to the public in 1960. However, it was closed again in 1968 after the Soviet occupation of Czechoslovakia, officially due to moisture issues. After the fall of the communist regime in 1989, the synagogue underwent a three-year reconstruction and reopened to the public, although it took an additional three years to restore the inscriptions damaged by moisture. In 2002, further flooding necessitated another restoration of the names on the walls.
The first floor of the synagogue features an exhibition of artwork created by children in the Theresienstadt Ghetto during lessons led by Friedl Dicker-Brandeis, a painter educated at the Bauhaus in Weimar. Dicker-Brandeis’s experience influenced her approach to drawing lessons, encouraging children to express themselves and grapple with their grim realities, capturing memories from home and dreams for the future. Most of these children, along with Dicker-Brandeis, were ultimately murdered in Auschwitz, but their drawings survived because she hid them before her deportation. After the war, about 4,500 of these artworks were handed over to the Jewish Museum in Prague.
In addition to its museum functions, the Pinkas Synagogue also serves the local Jewish community. A projection of photographs of Shoah victims is displayed through video mapping on the mikveh of the synagogue every evening except Fridays and Jewish holidays. This projection is visible from Široká Street, with its timing varying according to sunset. The display lasts 2.5 hours during winter and is shortened to 45 minutes in summer due to longer days.
A digital extension of the exhibition is available via an information kiosk within the synagogue and an online interface. This electronic database contains the names of individual victims, along with their portraits when available, and allows visitors to locate the names inscribed on the synagogue’s walls."
Read more in:
Wiktoria Górska-Kijanka
"Archaeological digs near the Pinkas Synagogue site uncovered 15th-century wells, a mikveh, and homes. By 1492, the Horowitz family, a notable Prague Jewish family, held private prayers in one such home. In 1535, Aharon Meshulam Horowitz moved his family to a newly built synagogue. The synagogue blends Renaissance and Gothic styles: the gateway is Renaissance, while the vaulted ceiling is Late Gothic with Renaissance details. An annexe added between 1607 and 1625 included a vestibule, women's section, and balcony."
Read more in:
Jennifer Hum
Available for hire
"10:30 AM - This is the second oldest surviving synagogue in Prague "
Read more in:
Mentioned in these guides
About Pinkas Synagogue
Get the inside scoop on Pinkas Synagogue from local experts, travel creators, and tastemakers. Browse genuine trip notes, Pinkas Synagogue reviews, photos, travel guides, and itineraries from real travelers and plan your trip with confidence.
Phone
Save this spot for later or start mapping out a new trip today
Try our AI Travel Assistant and get instant answers to any questions about your trip.
Ask ThatchGPT
