Chicago's Gold Coast
Chicago's Gold Coast
Michael Silverman
History of the area as told through remaining buildings from the turn of the century - and more!
Updated ago
4
Share
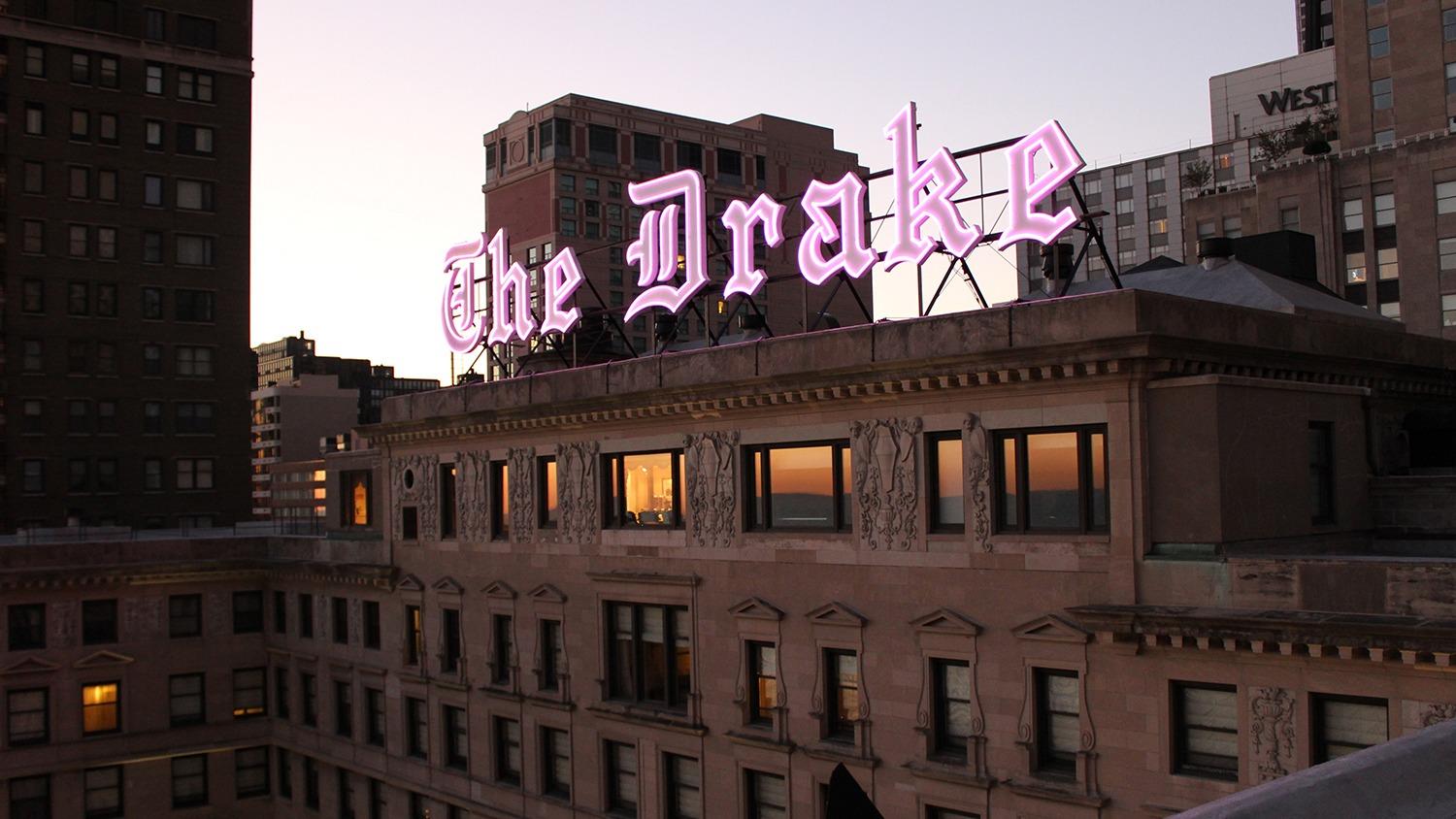
Head N from 1440 N. LSD-->
Add to
Details

1448 N Lake Shore Dr
@michaelsilverman
This high-rise was constructed on the site of the Orrin W. Potter mansion in 1926. There are about 52 units, part of a co-op building today.
Add to
Details
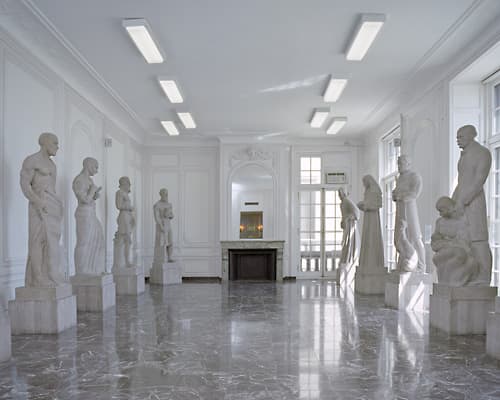
International Museum of Surgical Science
@michaelsilverman
The exhibits here deal with various aspects of Eastern and Western medicine. The museum itself is housed in a 1917 mansion designed as a Chicago-style interpretation of the Petit Trianon of Versailles.
Founded by Dr. Max Thorek in 1954, exhibits cover bloodletting, bone repair, and prostate reduction, ailments once difficult to manage but easily treated today.
Other items of note on display include an ancient Roman-era enema syringe, an intact iron lung, an 18th-century self-propelled wheelchair, a Civil War-era bone saw, a turn-of-the-century hemorrhoid removal kit, kidney stones found in Egyptian mummies from the 28th Dynasty and ancient Egyptian tablets depicting circumcision.
Add to
Details
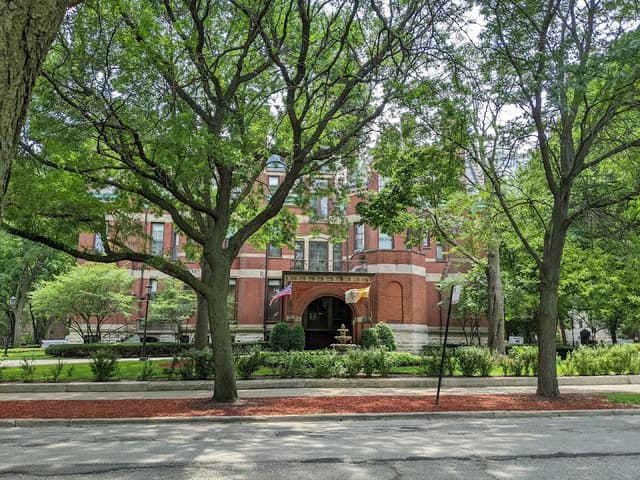
Archdiosese of Chicago - Cardinal Mansion
@michaelsilverman
This Queen Anne mansion is the Cardinals' residence. It was designed in 1885 and has 19 chimneys. It is one of the oldest homes on the Gold Coast. Seven spiritual shepherds of Chicagoland’s Catholics have called the historic Archbishop’s Residence "home."
Add to
Details
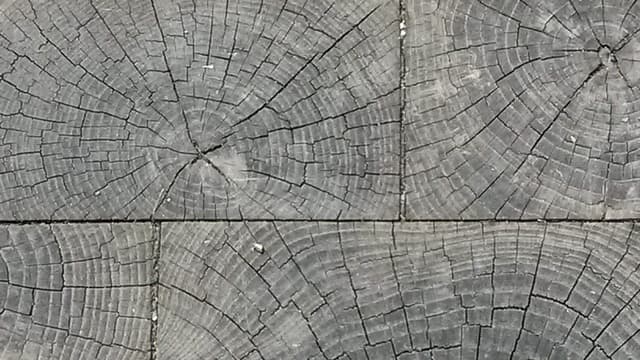
Wooden Alley
@michaelsilverman
In the early 19th century, when American cities dreamed of replacing their muddy streets, Boston developer Samuel Nicolson came up with the idea of paving streets with wooden blocks. His idea traveled to Chicago, where plentiful wood from Wisconsin made wooden blocks a cheaper and less noisy street paving alternative. Horses' hooves pounded slightly softer on Nicolson paved streets. By 1871, Chicago had 37 miles of wood-block paved streets. You can still find three wood-paved alleys hidden throughout the city, true souvenirs of Old Chicago.
This is the finest example and easiest to find. Close your eyes and imagine when horses, not cars, trotted along our city streets.
Nicolson's pavement called for white oak or cedar blocks, four by five inches wide, and twelve to fifteen inches long. Laid together loosely on the four-inch side over a sand foundation, with the spaces packed with a mixture of gravel and coal tar. Nicolson's innovation was short-lived because his wood blocks were both slippery and stinky. It tended to decay due to moisture. Eventually, wood blocks were replaced with brick or Belgian blocks. Contrary to popular belief, the wood pavement was chemically treated and did not burn easily. Though it was reported that the streets were aflame when the Great Fire of 1871 leveled the city, most wooden-blocked streets survived.
Add to
Details

1524 N Astor St
@michaelsilverman
This modern house, built in 1968 blends in well with others on the street through use of compatible materials and simplicity of design. Interior courtyard, and flowing design in which the house appears to be a continuation of the front of adjacent home.
Add to
Details

Mc Cormick Mansion
@michaelsilverman
The McCormick mansion, located at 1500 North Astor Street, was designed and built by New York architect Stanford White for Chicago Tribune publisher Joseph Medill (1823-1889), who gave it to his daughter Elinor Josephine Medill Cissy Patterson (1881-1948) as a wedding gift on April 14, 1904. In 1914 Cyrus Hall McCormick II (1859-1936) bought the mansion in 1927, and hired architect David Adler to put an addition on the rear part of the house.
Add to
Details

1449 N Astor St
@michaelsilverman
Add to
Details
1444 N Astor St
@michaelsilverman
The Astor Street District reflects the fashionable architectural styles built by Chicago's wealthy families over a period of more than 60 years. This townhouse rest- dance was built in 1929 and designed by noted architects Holabird and Root in the Arl-Deco style. When the current owners purchased the property twelve years ago, the building had been converted into smaller apartments, and the façade significantly deteriorated. TheAstor Street District was designated as a Chicago Landmark on April
18, 1985.
Add to
Details

1435 N Astor St
@michaelsilverman
This is the home of our Governor JB Pritzker. Built in the Italian palazzo style by architects Thomas & Rapp, it was supposedly modeled after the McCormick Mansion down the street. In 1902, Henry Ives Cobb built a large addition that matched detailing and materials exactly to the original for second owner David B. Jones.
The home was built in 1887 for Perry H. Smith Jr. (1854-1893), whose father, Perry Smith Sr. made a fortune in the railroad and real estate business. Although this home has gone through extensive renovations, the exterior and a great deal of the interior remain intact. There are over 15 rooms with over 10,000 square feet of living space.
Add to
Details
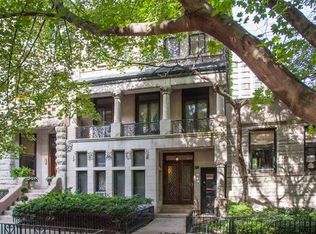
1432 N Astor St
@michaelsilverman
Add to
Details

1421 N Astor St
@michaelsilverman
Thomas W. Hinde House. Copied from the French Renaissance house of Diane de Poitiers; in roman brick and cast stone, with diamond-shaped windows and medieval motifs. The original house in France was executed in wood and stucco, and destroyed in WW II.
Add to
Details
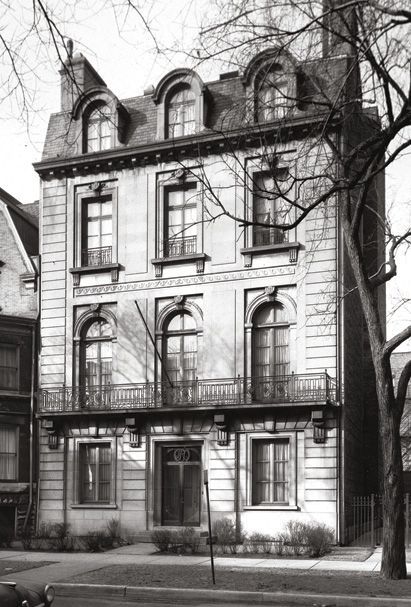
1406 N Astor St
@michaelsilverman
This Classical Revival home is located at 1406 North Astor Street. It was built by architect David Adler for iron and steel manufacturer Joseph Turner Ryerson Jr. in 1922. In 1931, a fourth floor and mansard roof were added under the direction of Adler. Today, this 16,000-square-foot home remains a single-family residence. Above the home's main entrance, there is a decorative ironwork containing the initials of Joseph Ryerson Jr.
Add to
Details
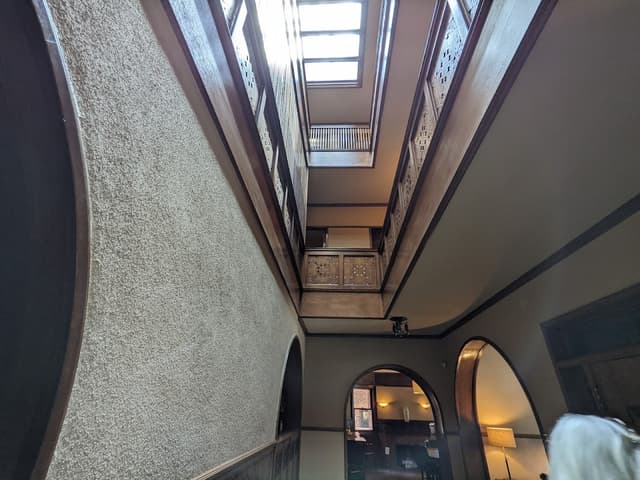
Charnley-Persky House
@michaelsilverman
Louis Sullivan, Frank Lloyd Wright's architectural mentor, hired the younger man in 1887 as a draftsman to assist with producing construction drawings for the Auditorium Building in Chicago. Wright also assisted with residential commissions such as the James Charnley House (1891–1892).
The Charnley House, which has long been recognized internationally as a pivotal work of modern architecture, stands as evidence of the extraordinary power of Sullivan and Wright's creativity in collaboration. With the Charnley House, Sullivan rejected the historical details common to Victorian architecture in favor of abstract forms that later became the hallmarks of modern architecture.
Add to
Details
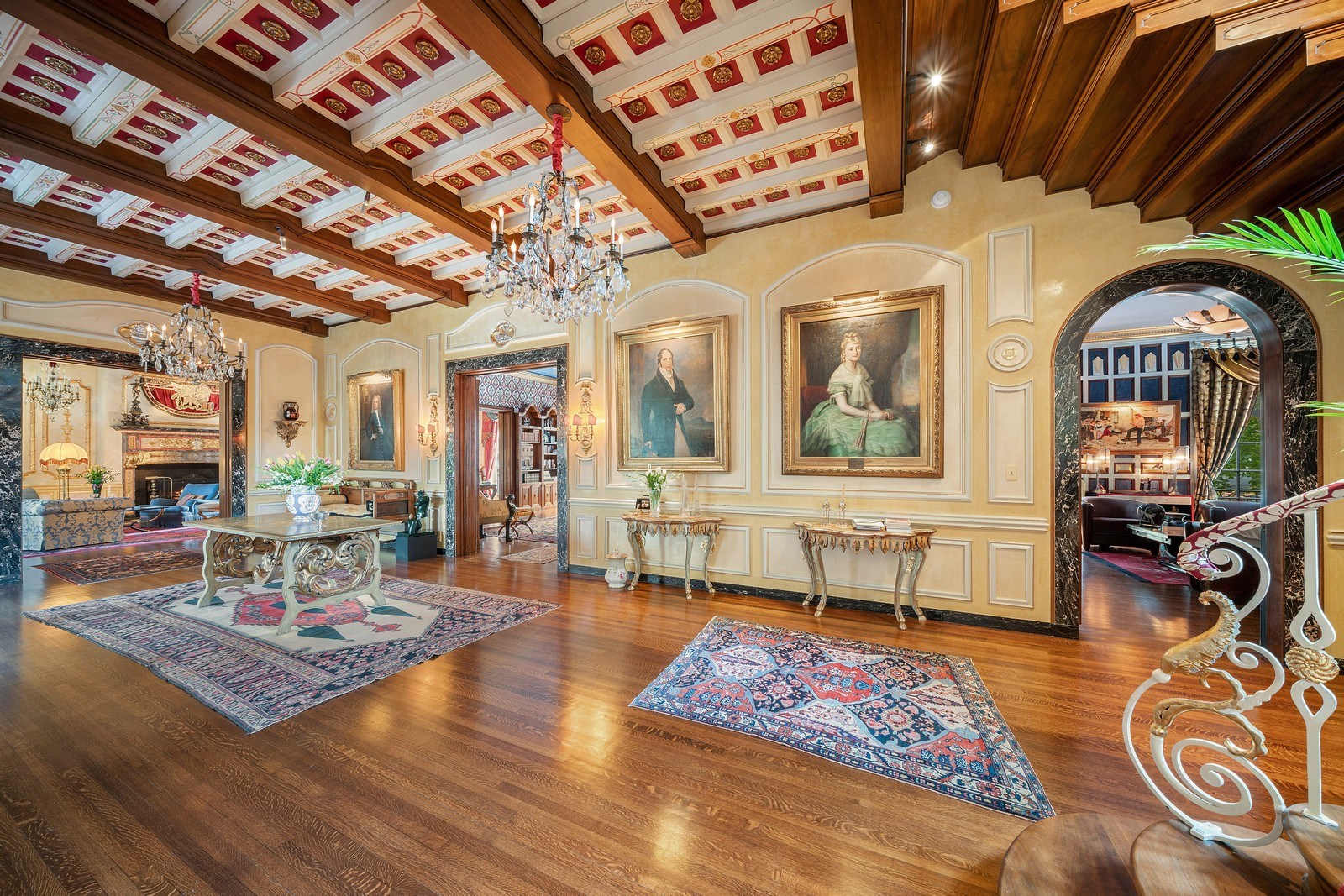
1355 N Astor St
@michaelsilverman
The house at 1355 Astor by architect Howard Van Doren Shawin was built in 1914 for the lumbar magnate William Goodman. Goodman Theatre was named for him because of his generous donation and support of the arts.
An 80-foot facade with 7 symmetrical bays in a fiery formal Georgian style. 2nd-floor windows mark the Piano Nobile. Shaw's details include carved stone fruit baskets, animal heads, skulls, and stacked urns. The brass door knocker features a lady's hand holding a golden apple. Peek through the beautiful iron fence to view the Goodman mansion's lovely courtyard, which originally included a carriage drive.
Add to
Details

17-25 E Banks
@michaelsilverman
The Graham Mansion was built for Potter Palmer in 1889. 2-story bay topped by balcony over the prominent entrance; with two chimneys emerging from the roof. A mix of horizontal sandstone patterns on the first floor and randomly along subsequent floors.
Add to
Details

1316 N Astor St
@michaelsilverman
Add to
Details

1301 N Astor St
@michaelsilverman
Designed in 1928 with 1260 North Astor by Phillip Maher in the verticle style with elements of Gothic Revival, Art Deco, and Cubism emphasizing the height of the buildings with vertical continuous piers, and dark-colored spandrels. Two-story bases are more traditional in feeling. Art Deco detailing in slightly arched windows and chamfered corners.
This building featured 3,500 square foot simplexes, much larger duplexes, and a customized triplex apartment located on the top three floors.
Add to
Details

1300 N Astor St
@michaelsilverman
Designed and constructed around the same time as his Marina City complex, Astor Tower, one of Bertrand Goldberg’s lesser-known buildings offers prime real estate in the middle of the Gold Coast. Bertrand considered Astor Tower as a prototype for Marina City, as he would use the same internal concrete core structure method for both buildings.
24 floors with a concrete core that took 3 weeks to pour. The structure is emphasized, and the core is exposed at the ground and top levels.
Astor Tower is remembered as the site where Beatlemania officially ended on August 11, 1966. The building was converted to apartments in 1979.
Add to
Details

1310 N Astor St
@michaelsilverman
These rowhouses designed in 1887 by Burnham & Root are a combination of Romanesque and Queen Anne Styles. John Root lived at #1310.
Add to
Details
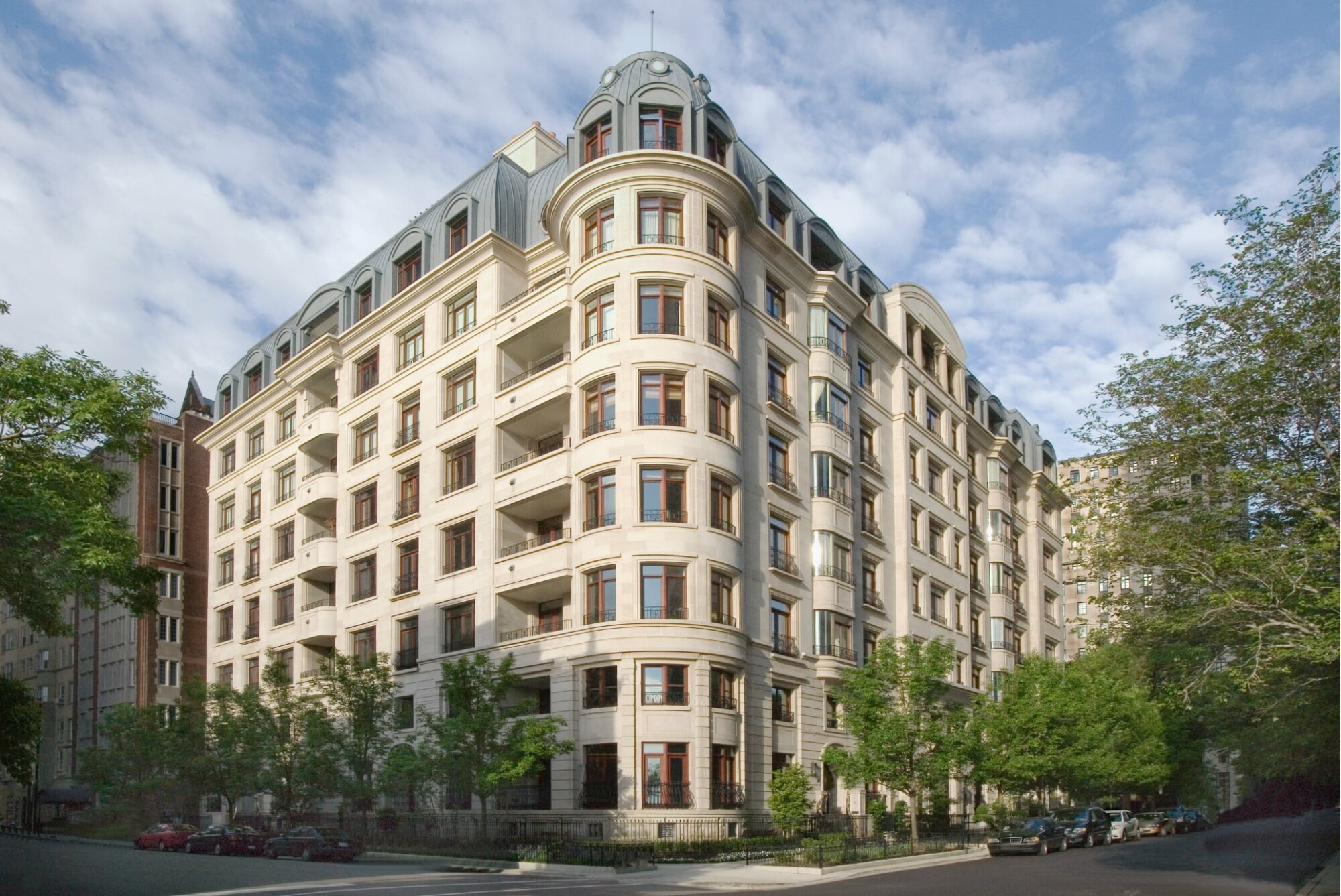
65 E Goethe St
@michaelsilverman
Add to
Details

1260 N Lake Shore Dr
@michaelsilverman
The ten-room Georgian mansion has an expansive and imposing north façade on Goethe Street, which was completed by Holabird & Roche in 1911. Four stories high and with a finished basement apartment, the house has five bedrooms, five-plus baths, a richly paneled third-floor library, an elevator, and a landscaped rooftop deck with uninterrupted lake views. The Krehbiels paid $1.3 million for the house in 1988.
Add to
Details
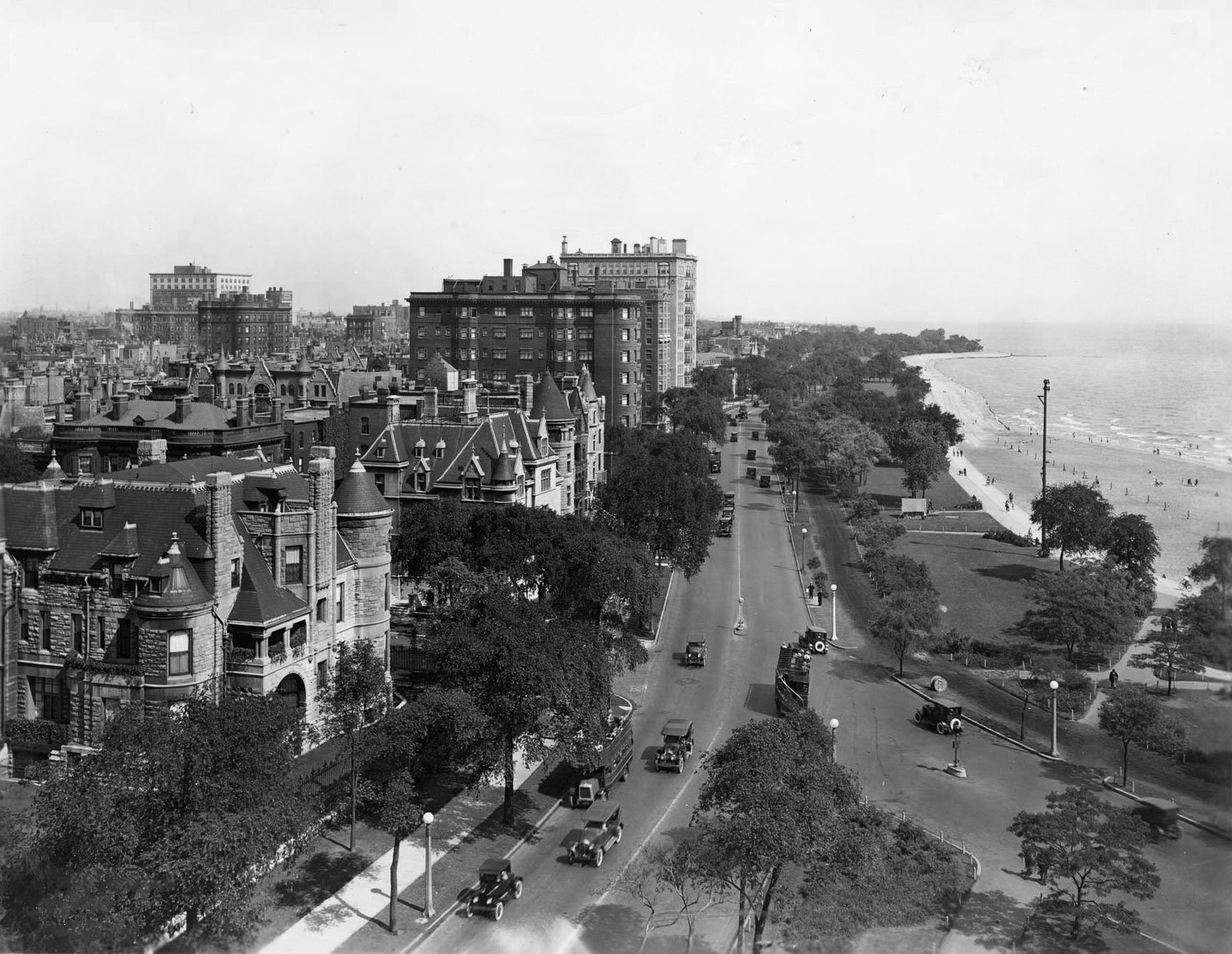
1250 N Lake Shore Dr
@michaelsilverman
The four-story mansion located at 1250 North Lake Shore Drive was designed by architect Frank B. Abbott in 1890 for real estate tycoon Charles Constantine Heisen (1854-1945). One of the largest homes on the Gold Coast today, the Heisen mansion has over 15,000 square feet of living space and 23 rooms.
Add to
Details
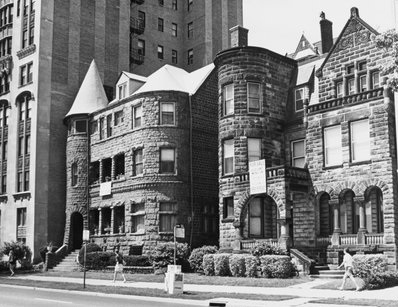
1254 N Lake Shore Dr
@michaelsilverman
Located at 1254 North Lake Shore Drive, this home was designed by architect Lawrence Gustav Hallberg in 1889 for attorney and railroad executive Mason Brayman Starring (1859-1934). In the 1990s, Starring's home was renovated and divided into four apartments.
Add to
Details
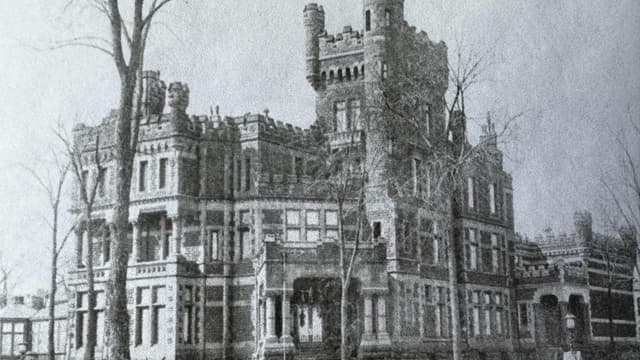
1350 N Lake Shore Drive
@michaelsilverman
The Gold Coast neighborhood sprouted after the Great Chicago Fire, In the process filling in the swampy area which later became Lake Shore Drive.
It became the "It" place to live when millionaire Potter Palmer moved into his forty-two-room castle in 1882.
The former site of the Potter Palmer Mansion. A crenelated and turreted sandstone and granite "monstrosity plucked from a goldfish bowl". 3 years under construction, cost $1M in 1892. Potter Palmer owned the entire block and purchased many other parcels of land in the area. Referred to as "the Castle". The high-rise apartment complex was built on this site in 1951. Draper and Kramer hired architect Richard Bennett to design these 22-story towers, which contain 740 rental apartments. Bennet also designed Old Orchard Shopping Center and Oakbrook Center.
Add to
Details

1418 N Lake Shore Dr
@michaelsilverman
This 28-story building was designed by Solomon Cordwell in 1980. Each floor is 44 feet wide, the narrowest on Lake Shore Drive. Each condominium takes up an entire floor, about 3,000 square feet, and the living rooms have unrestricted floor-to-ceiling lakefront views
Add to
Details
Optional State and Dearborn Street locations -
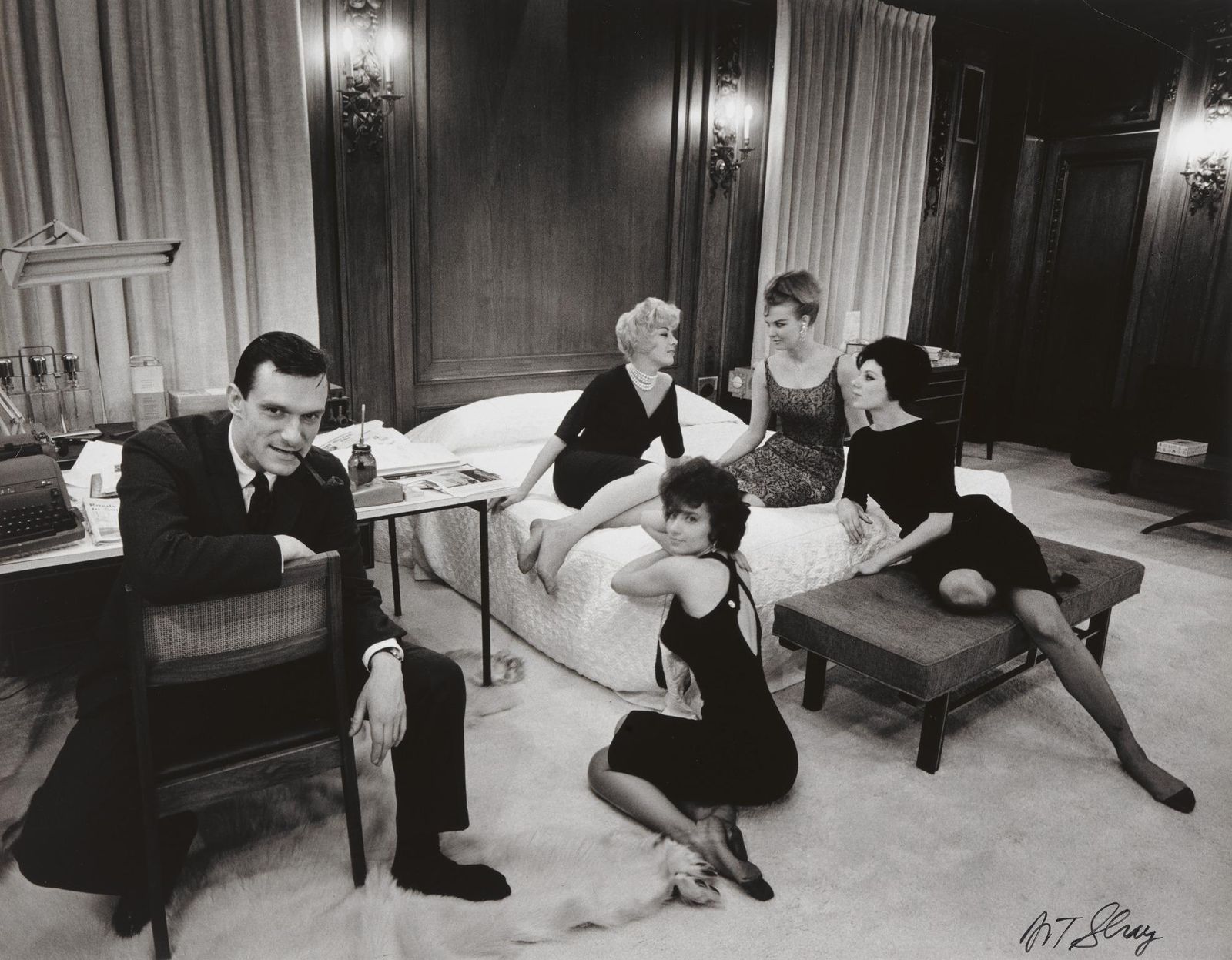
Original Playboy Mansion
@michaelsilverman
This 70-room classical French brick and limestone home was originally built in 1899 for prominent surgeon Dr. George Swift Isham. It was purchased by the up-and-coming Chicago native Hugh Hefner in 1959. He was the publisher of Playboy magazine, which launched in 1953.
For a period in the 1970s, Hefner divided his time between his Chicago and Hollywood mansions. The main door once featured the carved Latin inscription Si Non-Oscillas, Noli Tintinnare, "If you don't swing, don't ring". The mansion's basement was Hefner's original "grotto". It boasted a swimming pool with a glass wall.
The Chicago mansion was turned into a dormitory for the School of the Art Institute of Chicago, with Hefner formally deeding the building to the Art Institute in 1989. In 1993, the mansion was sold to a developer and converted into four high-priced luxury condos.
Add to
Details
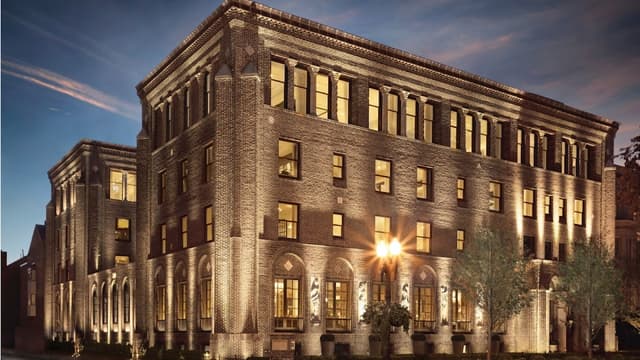
RH Chicago | The Gallery at the Three Arts Club
@michaelsilverman
In its almost 100-year-old history, the Three Arts Club of Chicago served as the safe, supportive, and economical residence for over 13,000 young women as they studied the "three arts" - music, painting, and drama. It was founded in 1912 by social work pioneer Jane Addams.
The club financed this beautiful, Byzantine building on swanky Dearborn Street to provide each resident with a room of her own as well as a chance to meet and collaborate with other artists in the same boat. All the residents were promising young, female artists who were new to the city and working to find their way in the world of the arts.
The building was designed by Holabird and Roche. It opened its arched main doors in 1914 and was complete with all the trappings of an artist's retreat within the big city. This included a library, tearoom, studio space, dining room, and three floors of dormitory rooms centered on the spacious, inspiring open courtyard.
The last of the club's residents moved out in 2004, and the building stood closed and unused until 2015 when Restoration Hardware moved into the 70,000-square-foot, landmark building. They transformed it into a six-floor spectacle of a furniture store that feels more like a museum. The grand staircase that once ushered up-and-coming artists out onto the town, a rooftop conservatory with unparalleled views of the Gold Coast, and a historic stage glittering with gilded mirrors, were all lovingly restored back to life after being shuttered for years.
The crown jewel is the courtyard. It's open year-round thanks to a new pyramid of glass and steel with the grandest chandelier in the city of Chicago dripping from the pyramidion. There you'll be bathed in sunshine and surrounded by flowers and olive trees.
Add to
Details
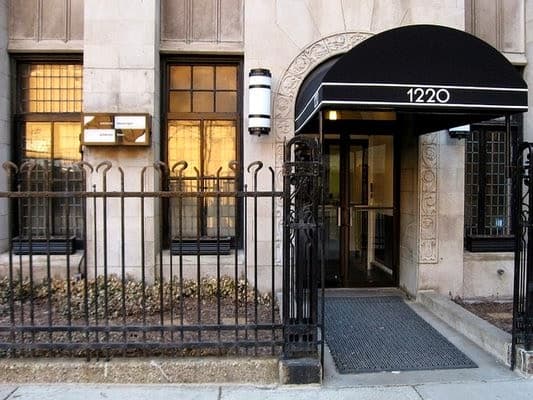
Zebra Lounge
@michaelsilverman
Zebra lounge has been in business in Chicago since 1929 and holds the third-oldest liquor license in the city. Known for secret celebrity drop-ins over the years, the bar is regularly packed with an eclectic mix of regulars, newcomers, socialites, and Elton John junkies.
Fittingly, one must pass under the Canterbury Courts’ black awning to get to this intimate piano bar, where maroon-painted walls give way to framed pictures and zebra-striped lamps. The eccentric bartender's sling drinks and play armchair therapist.
In-the-know patrons arrive early to sink into leather booths as pianists tap out an eclectic mix of requests ranging from contemporary to classic.
Add to
Details
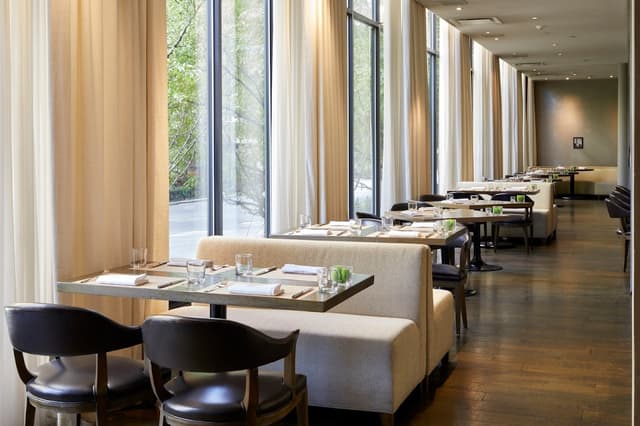
The Ambassador Room
@michaelsilverman
The Pump Room was established in 1938 by renowned Chicago hotelier and restaurateur Ernie Byfield. Frank Sinatra was a frequent visitor there, in "Chicago (That Toddlin' Town)", he sang: "We'll meet at the Pump Room-Ambassador East/To say the least, on shish kebab and breast of squab we will feast/And get fleeced".
Even Phil Collins was inspired by the elegant room. So much so that when he was turned away for not adhering to the dress code, he named his hit 1985 album, "No Jacket Required," after the incident.
Add to
Details
.jpg)
4 W Burton Pl
@michaelsilverman
Albert Fridolin Madlener House. Prairie Style with cubic massing and Sullivanesque limestone detailing around the front door. Clear influence of Louis Sullivan and Frank Lloyd Wright. Home to Graham foundation since 1963.
Complex, original ornamentation was typical of the Chicago of Louis Sullivan's era but the details of the design in the doorway owe much to the Viennese Secession.
Add to
Details
* * *
ABOUT THE AUTHOR
Michael Silverman
Explore related destinations
Read more about places in this guide
Powered by Thatch
The home for unique & authentic travel
The home for unique & authentic travel
Powered by Thatch: Where great trips are made.
© Michael Silverman 2025 • Help • Privacy • Terms • Copyright • Become a Seller • Seller Academy • About • Careers • Blog • Explore Places
Ask ThatchGPT
Ask ThatchGPT
Suggest a local expert to plan my trip
Suggest an unique itinerary for my Chicago trip
What foods do Chicago locals eat
What are some true hidden gems in Chicago
Help me brainstorm trip ideas for Chicago
Help me plan a family-friendly trip to Chicago