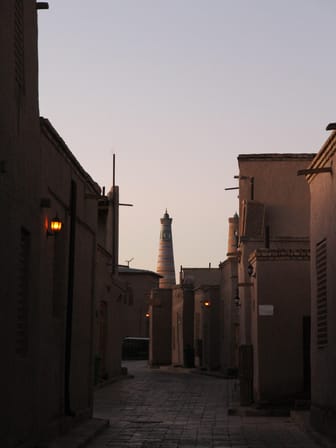Mohammed Amin Khan Madrassah
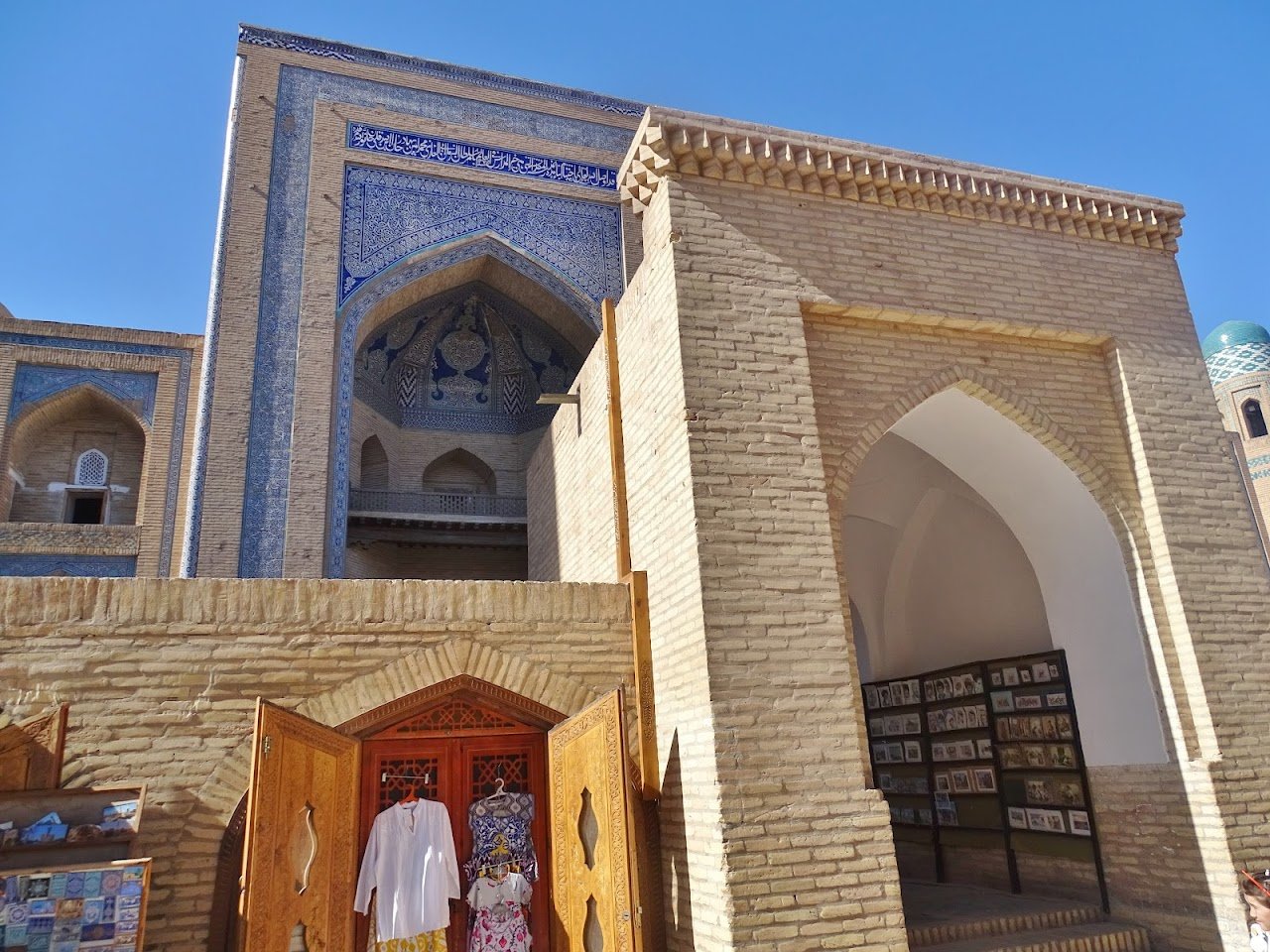
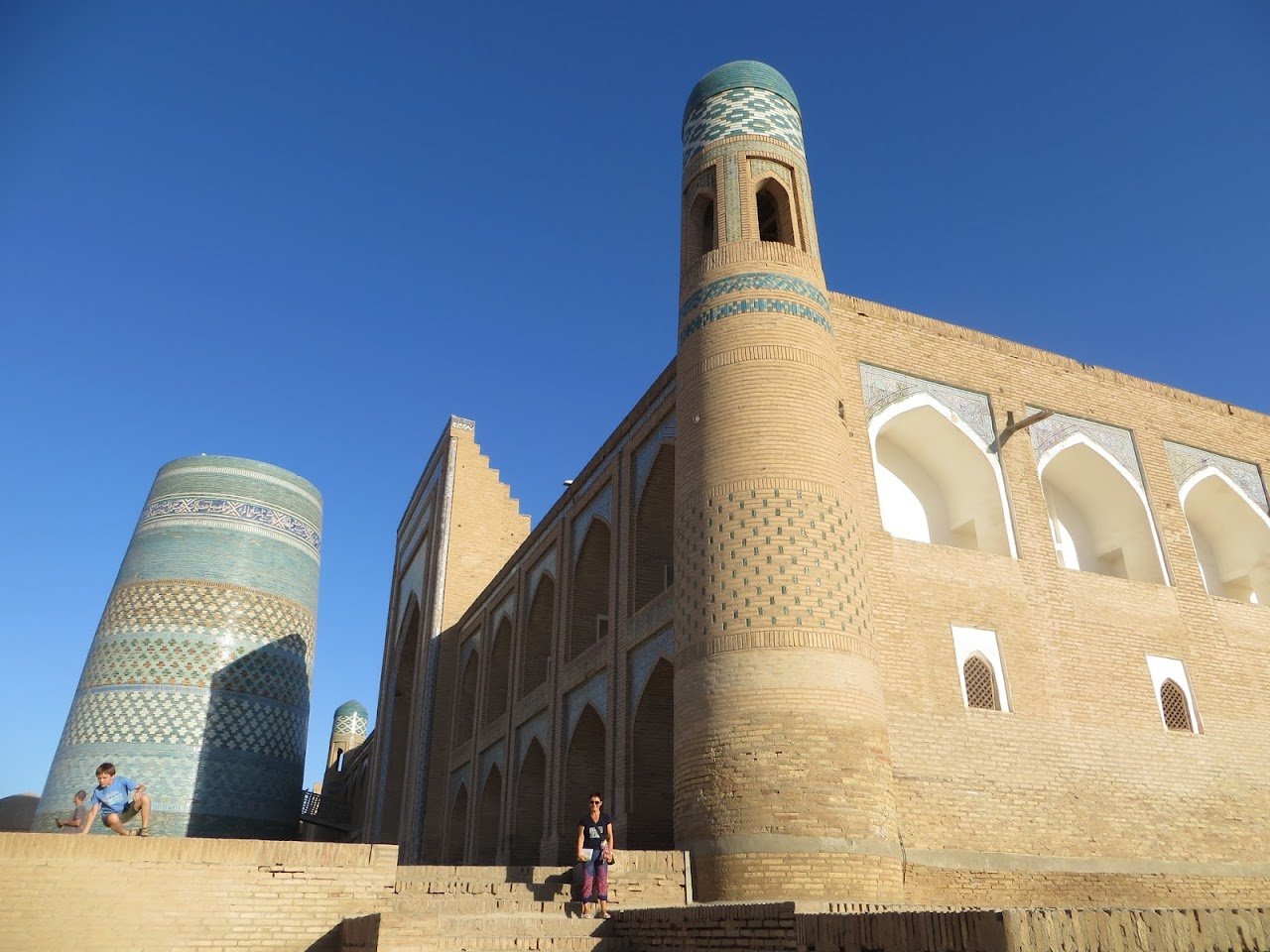
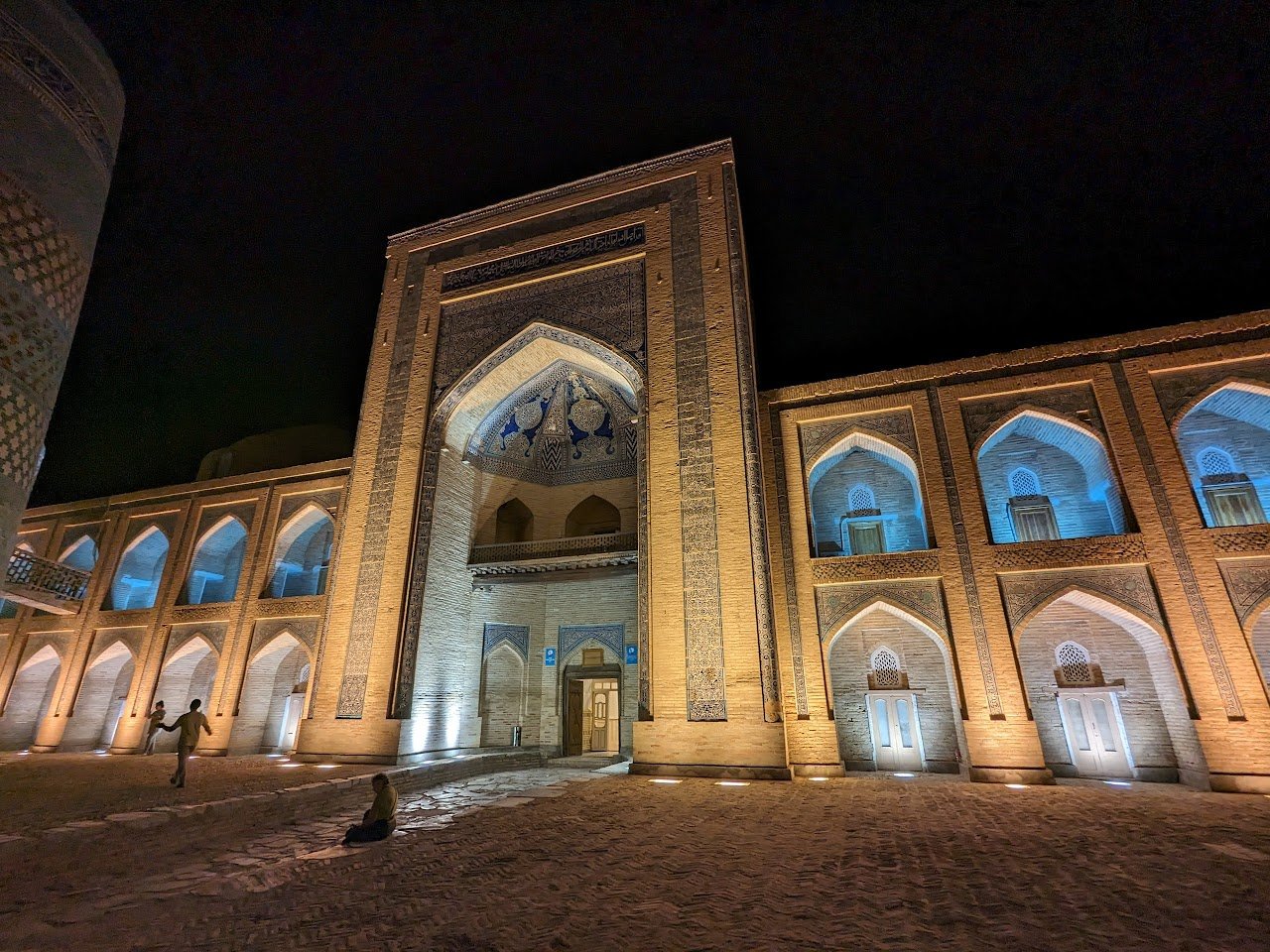
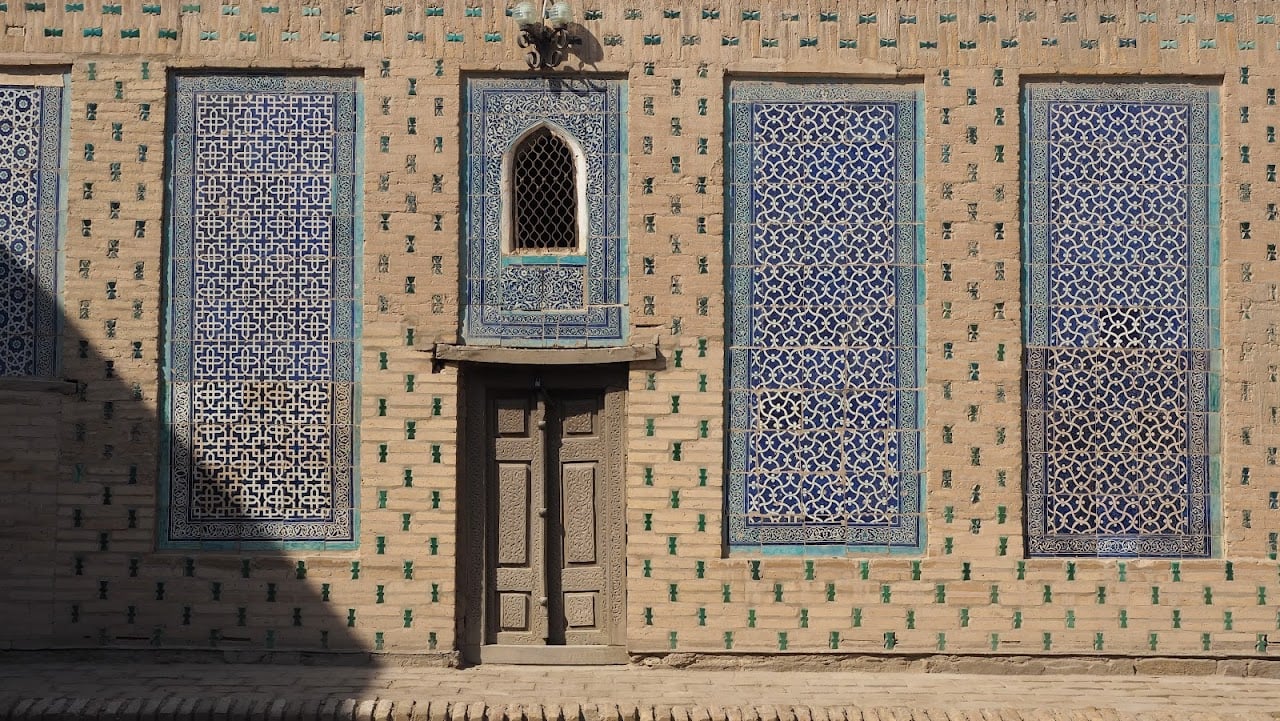
Ask ThatchGPT
Suggest a local expert to plan my trip
Suggest an unique itinerary for my Khiva trip
What foods do Khiva locals eat
What are some true hidden gems in Khiva
Help me brainstorm trip ideas for Khiva
Help me plan a family-friendly trip to Khiva
What people say
Pedro Pereira
Available for hire
"This madrasa stands on the western outskirts of the Ichan Kala, directly south of the main east-west road that bisects the city. Together with the unfinished Kalta Minor, it was intended by its patron, Mohammad Amin Khan (r. 1845-55) to be the centerpiece of a grand new ensemble alongside the west gate to the city, the Ata Darvaza, or Master Gate. However, the Khan's short reign (interrupted by his beheading at the hands of Turkmen raiders, who sent the head to the Shah of Persia) prevented him from fully realizing his architectural ambitions.
The groundplan of the madrasa follows the usual Timurid style in Khiva, comprising a rectangular floor plan measuring 72 x 60 meters. Its four corners are anchored by minaret-like guldastas capped with miniature domes crowned with blue tiles. The building's main gate faces north, toward the road, and is designed as a monumental pishtaq or iwan. Its portal is adorned with a phrase in Arabic that reads "This perfect building will eternally stand for the joy of future generations". The iwan is set back from the narrow road by a row of shops that stand to the front and are still in use today. This provided breathing space and visual separation from the blank wall of the Kuhna Ark citadel facing it to the north.
The interior of the building, now a hotel, features 125 hujras (cell-like dormitories), stacked on two levels, intended as living quarters for the students of the madrasa. As each hujra contained space for two students, up to 250 students could study here at a time. Classes were held either outdoors beneath the shade of the four inward-facing iwans or in classrooms located at the corners of the structure. A large mosque stands at the northeast corner and is outwardly marked by its high but unornamented dome. A wooden footbridge leads out from the front of the madrasa, nearest the mosque, into the unfinished Kalta Minor.
The madrasa was likely designed as Khiva's answer to the Kukeldash madrasa in Bukhara, an older city perpetually at odds with upstart Khiva. The minaret, too, was intended to rival or surpass Kalyon minaret in the city's Po-i-Kalyan square, but it was never completed as the Khan's sudden death in a faraway Persian battlefield in 1855 lead to the abandonment of construction.
In the following years, as the Russian Empire turned its attention to Transoxiania in the wake of their defeat in the Crimean Wars from 1853-56, Khiva's position as an independent entity grew more and more tenuous. Thus, its era of great building projects began to draw to a close, though, shortly before Khiva's absorption by the Russian empire, there was still time for one last grand madrasa—the Mohammad Rakhim Khan—built from 1871-76, similar in form and style to the building seen here."
Read more in:
Lauren Weekly
"must visit landmark attraction"
Read more in:
Mentioned in these guides
About Mohammed Amin Khan Madrassah
Get the inside scoop on Mohammed Amin Khan Madrassah from local experts, travel creators, and tastemakers. Browse genuine trip notes, Mohammed Amin Khan Madrassah reviews, photos, travel guides, and itineraries from real travelers and plan your trip with confidence.
Phone
Save this spot for later or start mapping out a new trip today
Try our AI Travel Assistant and get instant answers to any questions about your trip.
Ask ThatchGPT

