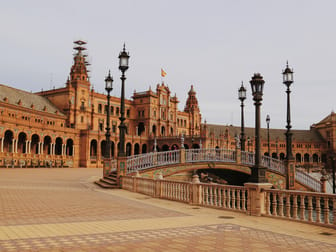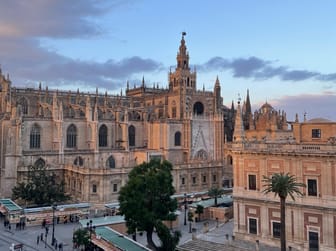Basílica de Jesús del Gran Poder
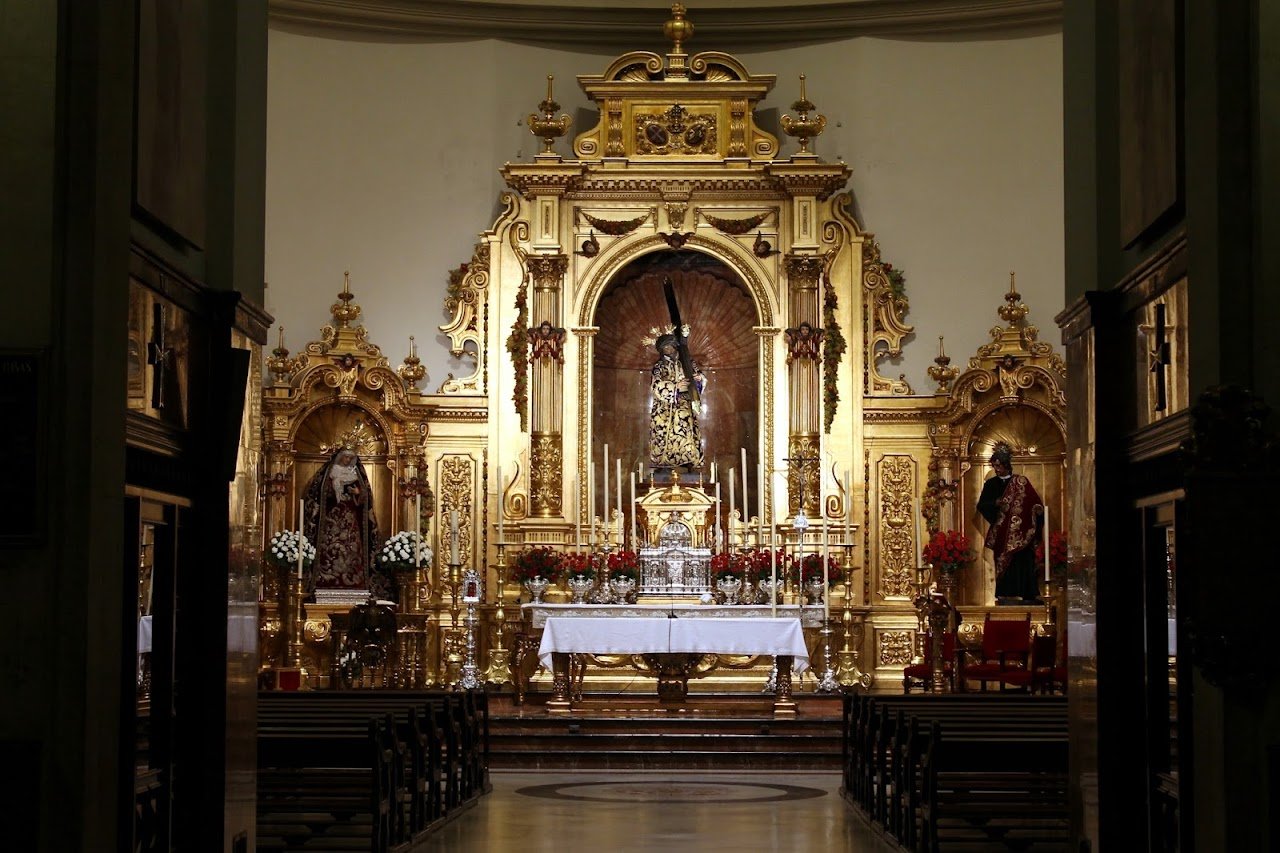
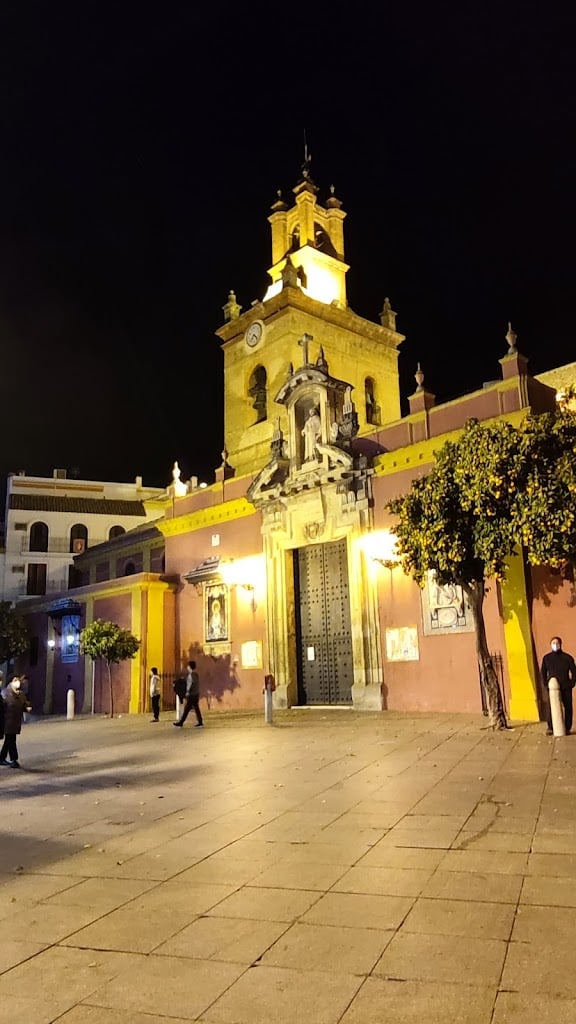
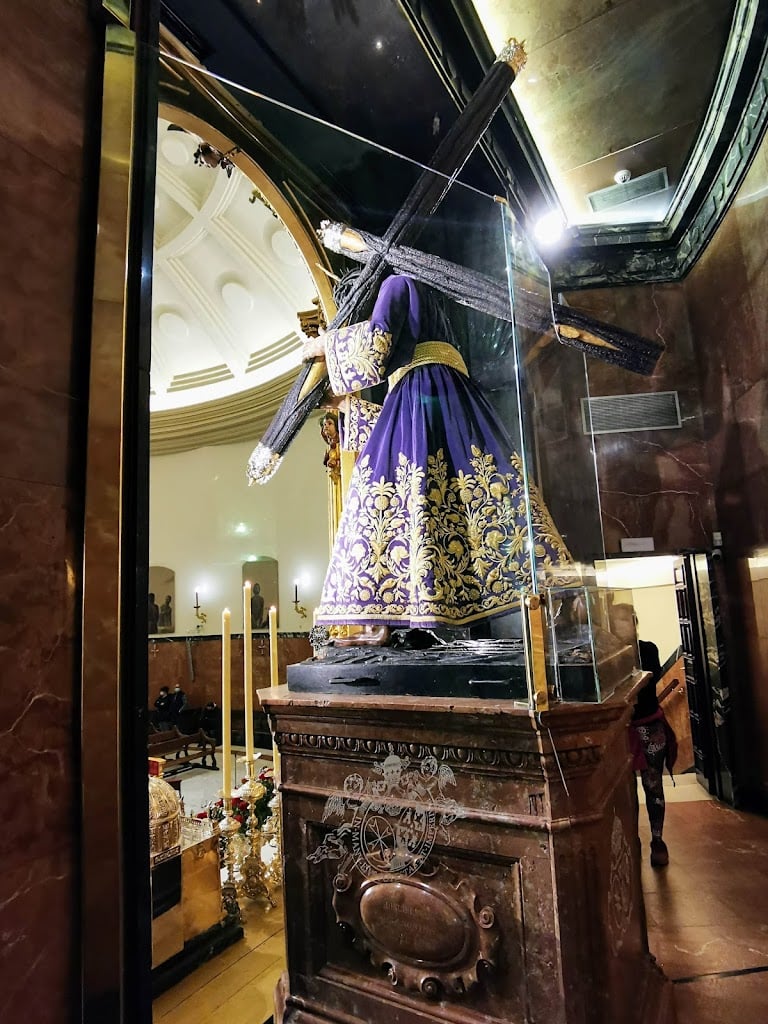

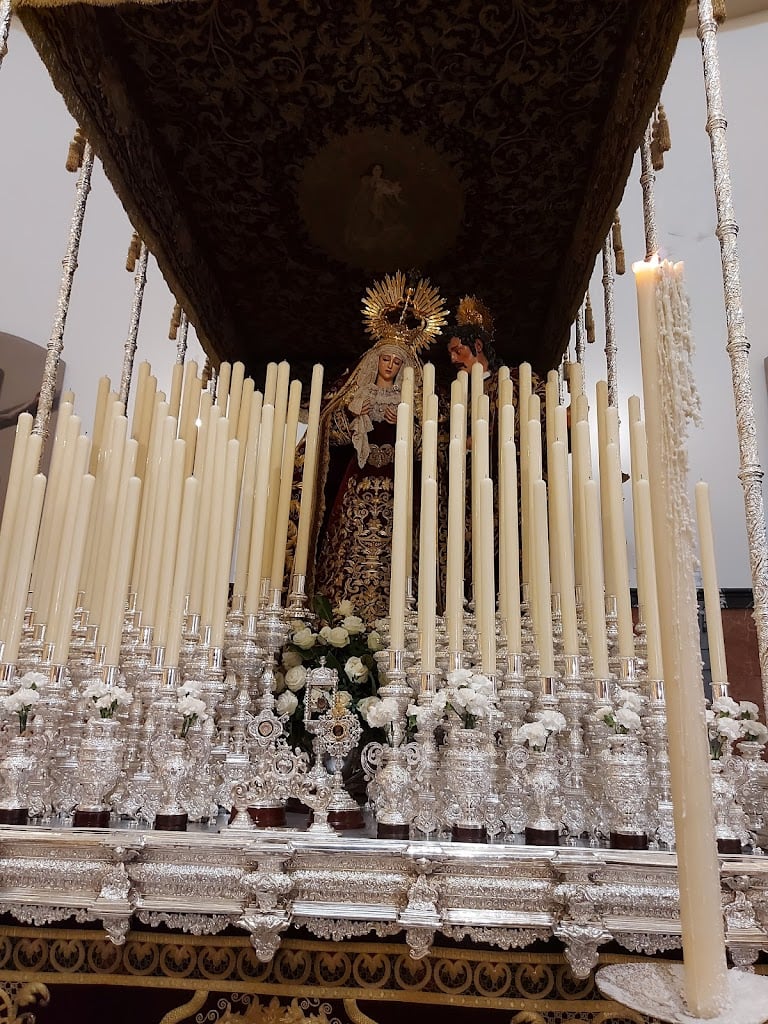
Ask ThatchGPT
Suggest a local expert to plan my trip
Suggest an unique itinerary for my Spain trip
What foods do Spain locals eat
What are some true hidden gems in Spain
Help me brainstorm trip ideas for Spain
Help me plan a family-friendly trip to Spain
What people say
Pedro Pereira
Available for hire
"The current Minor Basilica of Jesus del Gran Poder, a title incorporated by Papal Brief given in Rome by Saint John Paul II on December 29, 1992, was built as a place to welcome and accommodate the great devotion that the people of Seville had professed for centuries to the Blessed image of the Lord.
Although the location in the Plaza de San Lorenzo began in the 18th century, from the beginning of the 20th century the Brotherhood of Gran Poder needed to grow and accommodate the faithful who, especially every Friday of the year, wanted to venerate their Lord. After a first attempt in 1931 coinciding with the Fifth Centenary of the Brotherhood and various efforts in the following decade, in 1953 the Captaincy General of the II Military Region was asked to cede the Gavidia barracks and the premises of the old College of San Hermenegildo. Although the operation was on the verge of becoming a large-scale project, in 1958 the brothers finally decided to maintain their location in Plaza de San Lorenzo and buy the building of the Public Works Headquarters, the site on which the new Temple would be located.
The site was incorporated into the Brotherhood's assets for three and a half million pesetas and with Miguel Lasso de la Vega y Marañón as the Senior Brother, the building project began in 1960. A process that was delayed due to the economic difficulties that the Brotherhood had to go through until it was able to complete its dream in 1965. The architectural project was carried out by the renowned Sevillian architects Alberto Balbontín Orta and Antonio Delgado Roig.
On May 27, 1965, the feast of the Ascension, the two floats with the titular figures were transferred to the Holy Cathedral in a morning procession, making a return procession in the afternoon and entering the temple for the first time at the stroke of midnight. The temple was consecrated the following day, Friday, by Cardinal José María Bueno Monreal. In 1992, reforms were made to the facilities, closing it to worship and placing the images in the atrium on a temporary altar for a few months. In 2008, new works were carried out, adapting the chapel for the best conservation of the image of the Lord, as well as for access to it by the disabled. In addition, the Basilica was provided with a columbarium and a new balcony in the choir to accommodate the 18th century organ donated to the Brotherhood.
The building designed by Alberto Balbontín de Orta and Antonio Delgado Roig, is a historicist temple, built with contemporary materials and a classic finish, which provides the solution of the centralized floor plan to focus the sole and primary attention on the Lord of Great Power.
It is accessed through a doorway that mixes Renaissance and Baroque elements that repeat the same ascending scheme: the door itself to house the coat of arms on a split pediment, a second one for the sign of the consecration date and a third one for the bell gable, of similar structure in descending size, with three bells and a wrought iron cross. The rest of the façade of the Basilica is integrated into the Plaza with the building of the auxiliary dependencies of the Brotherhood and the Parish itself.
The interior is a circular floor plan preceded by a narthex or porticoed atrium with large balconies on the sides, whose access to the nave is through a second doorway on axis with the exterior one. The nave is simple and only consists in elevation of a very high plinth of red and black marble (Gascó, 1965) and the white striated wall, decorated with the fourteen stations of the Via Crucis in as many canvases (Antonio Agudo Torrico, 1996). The roof of the Basilica is a lowered hemispherical vault decorated with coffers and a central lantern. In its front space is the presbytery that houses a dressing room altarpiece (Guzmán Bejarano, 1965) copied from the altarpieces of the Chapel of San Lorenzo (19th century). In it are located the images of the Lord before the central scallop shell, on the same marble pedestal that was in the Chapel, plus the Blessed Virgin and Saint John on the side streets. The Tabernacle (Orfebrería Triana, 2000), represents the façade of the Basilica of San Juan de Letrán, to which the Brotherhood has been added twice. On either side of the altarpiece there are two access doors to the stairs of the dressing room, as well as to the rest of the auxiliary rooms of the temple: the sacristy, basilica offices and treasury on the Gospel side, while on the Epistle side the dressing room is evacuated, the Sacramental Chapel and the Columbarium are accessed, and the Basilica is circumnavigated by what is known as the corridor of the blessed."
Read more in:
Mentioned in these guides
About Basílica de Jesús del Gran Poder
Get the inside scoop on Basílica de Jesús del Gran Poder from local experts, travel creators, and tastemakers. Browse genuine trip notes, Basílica de Jesús del Gran Poder reviews, photos, travel guides, and itineraries from real travelers and plan your trip with confidence.
Website
Phone
Save this spot for later or start mapping out a new trip today
Try our AI Travel Assistant and get instant answers to any questions about your trip.
Ask ThatchGPT
